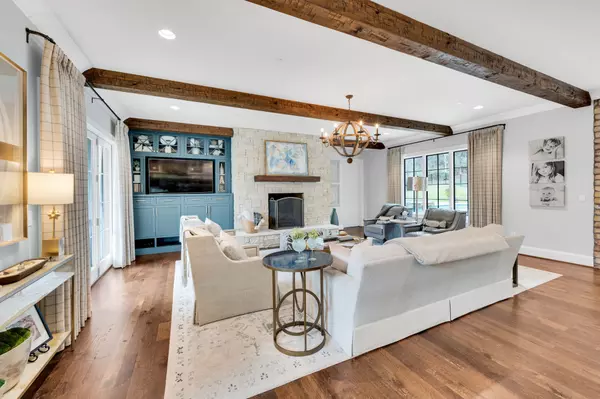
106 Treemont Ln Franklin, TN 37069
6 Beds
8 Baths
10,313 SqFt
UPDATED:
10/23/2024 03:01 PM
Key Details
Property Type Single Family Home
Sub Type Single Family Residence
Listing Status Active
Purchase Type For Sale
Square Footage 10,313 sqft
Price per Sqft $484
Subdivision Treemont
MLS Listing ID 2597907
Bedrooms 6
Full Baths 6
Half Baths 2
HOA Fees $250/mo
HOA Y/N Yes
Year Built 2017
Annual Tax Amount $12,111
Lot Size 3.080 Acres
Acres 3.08
Property Description
Location
State TN
County Williamson County
Rooms
Main Level Bedrooms 1
Interior
Interior Features Extra Closets, Pantry, Smart Thermostat, Walk-In Closet(s), Wet Bar, Entry Foyer, Primary Bedroom Main Floor
Heating Central, Geothermal
Cooling Central Air, Geothermal
Flooring Concrete, Finished Wood, Tile
Fireplaces Number 3
Fireplace Y
Appliance Dishwasher, Disposal, Ice Maker, Microwave, Refrigerator
Exterior
Exterior Feature Garage Door Opener, Smart Irrigation, Irrigation System
Garage Spaces 4.0
Pool In Ground
Utilities Available Water Available, Cable Connected
Waterfront false
View Y/N true
View Valley
Roof Type Shingle
Parking Type Attached
Private Pool true
Building
Lot Description Wooded
Story 3
Sewer Public Sewer
Water Public
Structure Type Brick,Fiber Cement
New Construction false
Schools
Elementary Schools Walnut Grove Elementary
Middle Schools Grassland Middle School
High Schools Franklin High School
Others
Senior Community false







