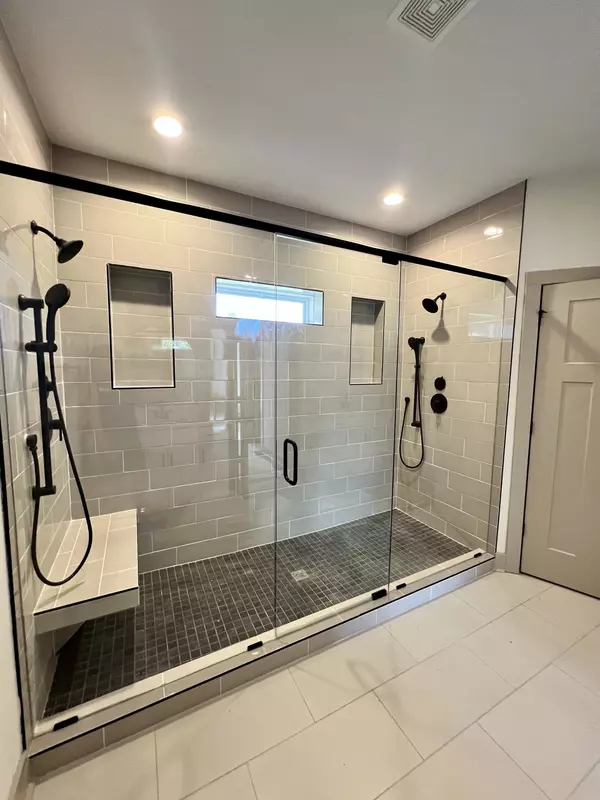
505 Foxglove Ln Clarksville, TN 37043
4 Beds
4 Baths
2,730 SqFt
UPDATED:
10/25/2024 11:49 PM
Key Details
Property Type Single Family Home
Sub Type Single Family Residence
Listing Status Active
Purchase Type For Sale
Square Footage 2,730 sqft
Price per Sqft $219
Subdivision Longview Ridge
MLS Listing ID 2648382
Bedrooms 4
Full Baths 3
Half Baths 1
HOA Y/N No
Year Built 2024
Annual Tax Amount $999
Property Description
Location
State TN
County Montgomery County
Rooms
Main Level Bedrooms 2
Interior
Interior Features Air Filter, Ceiling Fan(s), Extra Closets, High Ceilings, Walk-In Closet(s)
Heating Electric, Heat Pump
Cooling Central Air, Electric
Flooring Carpet, Laminate, Tile
Fireplaces Number 1
Fireplace Y
Appliance Dishwasher, Disposal, Microwave
Exterior
Exterior Feature Garage Door Opener
Garage Spaces 2.0
Utilities Available Electricity Available, Water Available
Waterfront false
View Y/N false
Parking Type Attached - Front
Private Pool false
Building
Story 2
Sewer Public Sewer
Water Public
Structure Type Fiber Cement,Brick
New Construction true
Schools
Elementary Schools Barksdale Elementary
Middle Schools Rossview Middle
High Schools Rossview High
Others
Senior Community false







