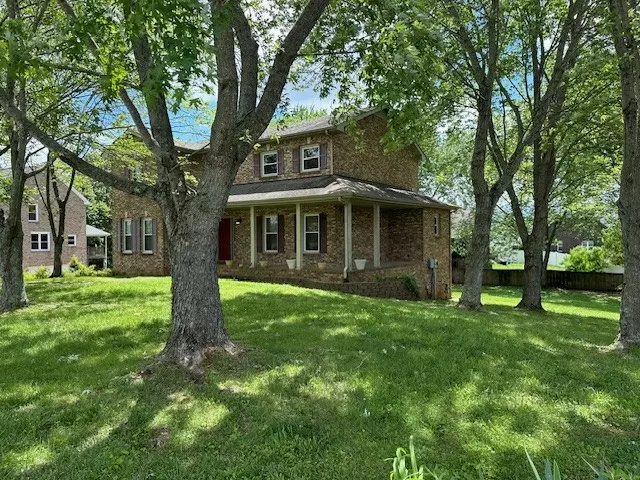
2229 Roanoke Rd Clarksville, TN 37043
4 Beds
3 Baths
2,402 SqFt
UPDATED:
10/21/2024 08:53 PM
Key Details
Property Type Single Family Home
Sub Type Single Family Residence
Listing Status Active Under Contract
Purchase Type For Sale
Square Footage 2,402 sqft
Price per Sqft $166
Subdivision Virginia Hills
MLS Listing ID 2654214
Bedrooms 4
Full Baths 2
Half Baths 1
HOA Y/N No
Year Built 1995
Annual Tax Amount $2,931
Lot Size 0.440 Acres
Acres 0.44
Lot Dimensions 99
Property Description
Location
State TN
County Montgomery County
Interior
Interior Features Ceiling Fan(s), Extra Closets, Pantry, Storage, High Speed Internet
Heating Central
Cooling Central Air
Flooring Finished Wood
Fireplaces Number 1
Fireplace Y
Appliance Dishwasher, Microwave, Refrigerator
Exterior
Exterior Feature Garage Door Opener
Garage Spaces 2.0
Utilities Available Water Available
Waterfront false
View Y/N false
Roof Type Shingle
Parking Type Basement
Private Pool false
Building
Lot Description Sloped, Wooded
Story 2
Sewer Public Sewer
Water Public
Structure Type Brick
New Construction false
Schools
Elementary Schools Rossview Elementary
Middle Schools Rossview Middle
High Schools Rossview High
Others
Senior Community false







