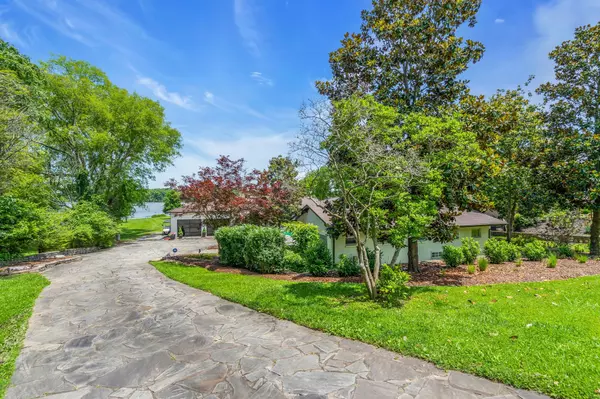
1161 Windsor Dr Gallatin, TN 37066
4 Beds
4 Baths
4,898 SqFt
UPDATED:
11/20/2024 10:05 PM
Key Details
Property Type Single Family Home
Sub Type Single Family Residence
Listing Status Pending
Purchase Type For Sale
Square Footage 4,898 sqft
Price per Sqft $469
Subdivision Winston Place Sub S
MLS Listing ID 2659139
Bedrooms 4
Full Baths 3
Half Baths 1
HOA Y/N No
Year Built 1990
Annual Tax Amount $6,655
Lot Size 1.000 Acres
Acres 1.0
Lot Dimensions 126.19 X 332.15 IRR
Property Description
Location
State TN
County Sumner County
Rooms
Main Level Bedrooms 4
Interior
Interior Features Ceiling Fan(s), High Ceilings, In-Law Floorplan, Walk-In Closet(s), Wet Bar, High Speed Internet
Heating Central
Cooling Central Air
Flooring Finished Wood, Marble, Tile
Fireplaces Number 2
Fireplace Y
Appliance Dishwasher, Disposal, Dryer, Refrigerator, Washer
Exterior
Exterior Feature Dock, Carriage/Guest House
Garage Spaces 2.0
Pool In Ground
Utilities Available Water Available, Cable Connected
View Y/N true
View Lake
Private Pool true
Building
Lot Description Level
Story 1
Sewer Septic Tank
Water Public
Structure Type Brick,Stone
New Construction false
Schools
Elementary Schools Jack Anderson Elementary
Middle Schools Station Camp Middle School
High Schools Station Camp High School
Others
Senior Community false







