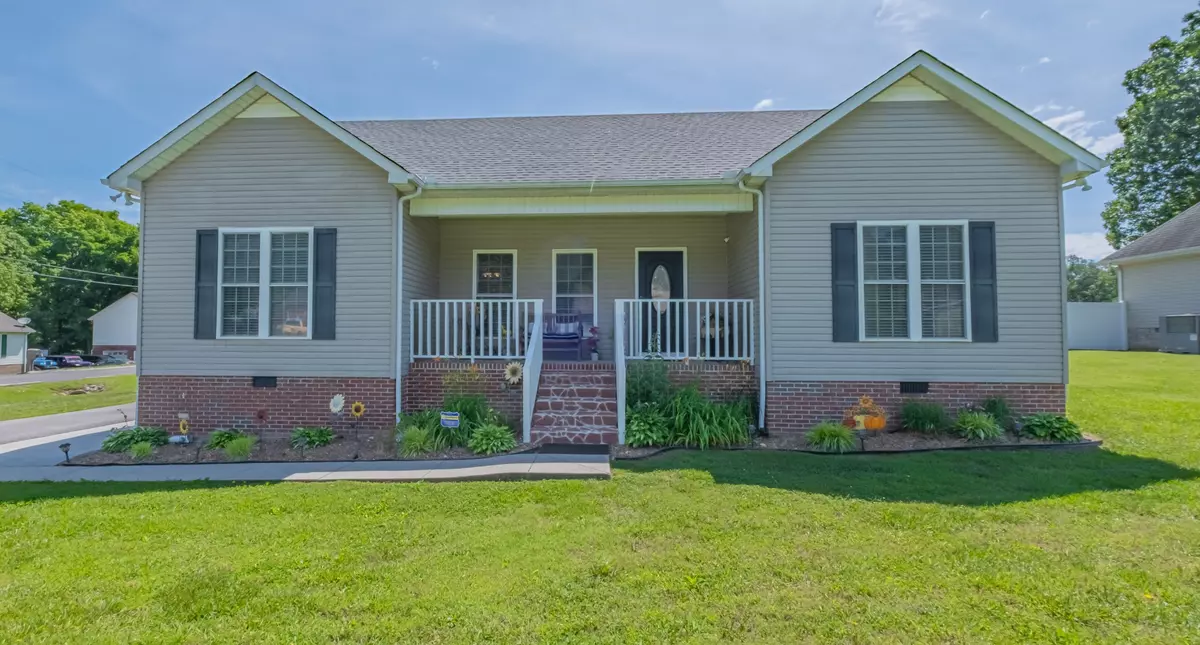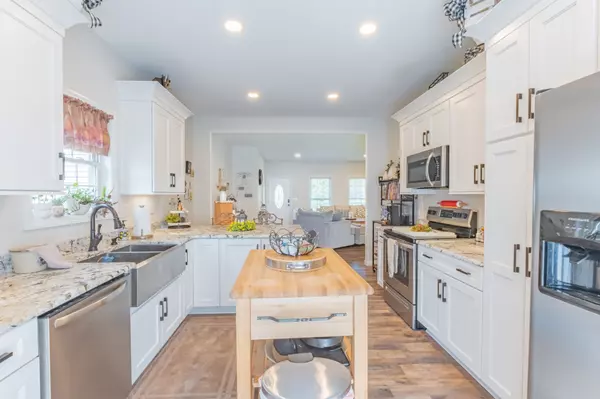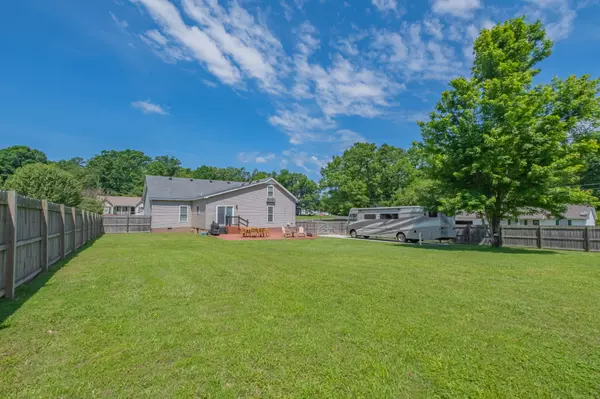
479 Jean Dr Tullahoma, TN 37388
3 Beds
2 Baths
1,702 SqFt
UPDATED:
10/20/2024 08:02 PM
Key Details
Property Type Single Family Home
Sub Type Single Family Residence
Listing Status Active
Purchase Type For Sale
Square Footage 1,702 sqft
Price per Sqft $214
Subdivision Hunters Crk
MLS Listing ID 2662825
Bedrooms 3
Full Baths 2
HOA Y/N No
Year Built 2005
Annual Tax Amount $1,069
Lot Size 0.470 Acres
Acres 0.47
Lot Dimensions 175.2 X101 IRR
Property Description
Location
State TN
County Franklin County
Rooms
Main Level Bedrooms 3
Interior
Interior Features Ceiling Fan(s)
Heating Electric, Natural Gas, Zoned
Cooling Central Air
Flooring Laminate
Fireplace N
Appliance Dishwasher, Dryer, Microwave, Refrigerator, Washer
Exterior
Exterior Feature Storage, Storm Shelter
Garage Spaces 1.0
Utilities Available Electricity Available, Water Available, Cable Connected
Waterfront false
View Y/N false
Roof Type Shingle
Parking Type Attached - Side
Private Pool false
Building
Story 1.5
Sewer Septic Tank
Water Public
Structure Type Vinyl Siding
New Construction false
Schools
Elementary Schools North Lake Elementary
Middle Schools North Middle School
High Schools Franklin Co High School
Others
Senior Community false







