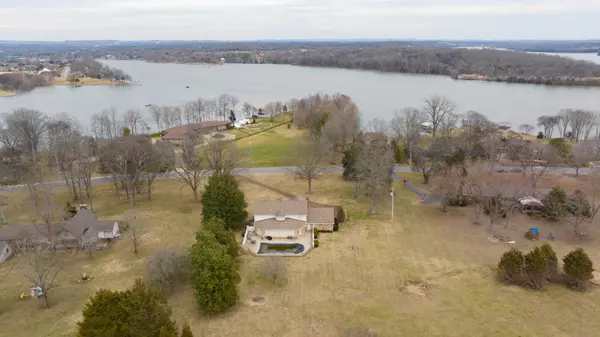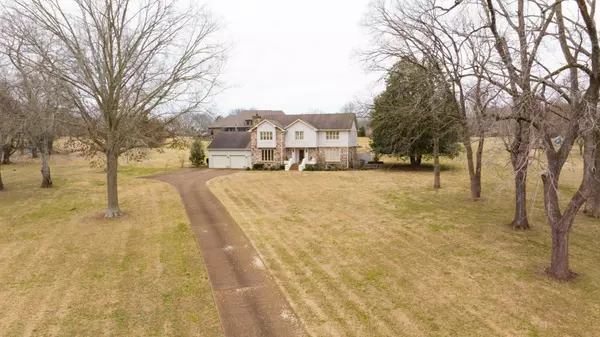
1136 Windsor Dr Gallatin, TN 37066
4 Beds
4 Baths
4,188 SqFt
UPDATED:
06/11/2024 06:58 PM
Key Details
Property Type Single Family Home
Sub Type Single Family Residence
Listing Status Active
Purchase Type For Sale
Square Footage 4,188 sqft
Price per Sqft $238
Subdivision Winston Pl Sub Sec
MLS Listing ID 2665886
Bedrooms 4
Full Baths 3
Half Baths 1
HOA Y/N No
Year Built 1974
Annual Tax Amount $2,966
Lot Size 1.790 Acres
Acres 1.79
Property Description
Location
State TN
County Sumner County
Interior
Interior Features Ceiling Fan(s), Intercom, Redecorated, Walk-In Closet(s), Entry Foyer
Heating Natural Gas
Cooling Central Air, Electric
Flooring Carpet, Finished Wood
Fireplaces Number 1
Fireplace Y
Appliance Dishwasher, Disposal, Microwave
Exterior
Exterior Feature Garage Door Opener
Garage Spaces 2.0
Pool In Ground
Utilities Available Electricity Available, Natural Gas Available, Water Available, Cable Connected
Waterfront false
View Y/N true
View Lake
Roof Type Shingle
Parking Type Attached - Front, Concrete
Private Pool true
Building
Lot Description Sloped
Story 2
Sewer Septic Tank
Water Public
Structure Type Stone
New Construction false
Schools
Elementary Schools Jack Anderson Elementary
Middle Schools Station Camp Middle School
High Schools Station Camp High School
Others
Senior Community false







