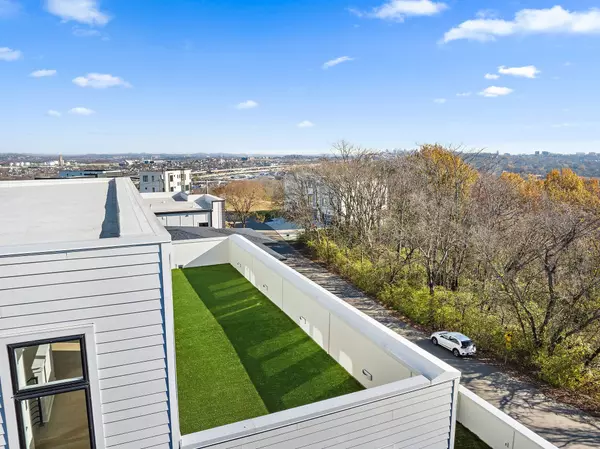
6112 Hill Cir Nashville, TN 37209
5 Beds
6 Baths
4,709 SqFt
UPDATED:
11/12/2024 10:05 PM
Key Details
Property Type Single Family Home
Sub Type Horizontal Property Regime - Detached
Listing Status Active
Purchase Type For Sale
Square Footage 4,709 sqft
Price per Sqft $403
Subdivision West Meade Hill/ Sylvan Park
MLS Listing ID 2669983
Bedrooms 5
Full Baths 5
Half Baths 1
HOA Y/N No
Year Built 2023
Annual Tax Amount $8,622
Lot Size 6,969 Sqft
Acres 0.16
Property Description
Location
State TN
County Davidson County
Rooms
Main Level Bedrooms 3
Interior
Interior Features Elevator, In-Law Floorplan, Storage, Walk-In Closet(s), Wet Bar
Heating Central, Dual, Zoned
Cooling Central Air, Electric
Flooring Finished Wood, Tile
Fireplaces Number 1
Fireplace Y
Appliance Dishwasher, Disposal, Microwave, Refrigerator
Exterior
Exterior Feature Balcony, Irrigation System, Smart Irrigation
Garage Spaces 3.0
Utilities Available Electricity Available, Water Available
Waterfront false
View Y/N true
View Valley, City
Roof Type Membrane
Private Pool false
Building
Lot Description Views
Story 4
Sewer Public Sewer
Water Public
Structure Type Hardboard Siding,Brick
New Construction true
Schools
Elementary Schools Charlotte Park Elementary
Middle Schools H. G. Hill Middle
High Schools James Lawson High School
Others
Senior Community false







