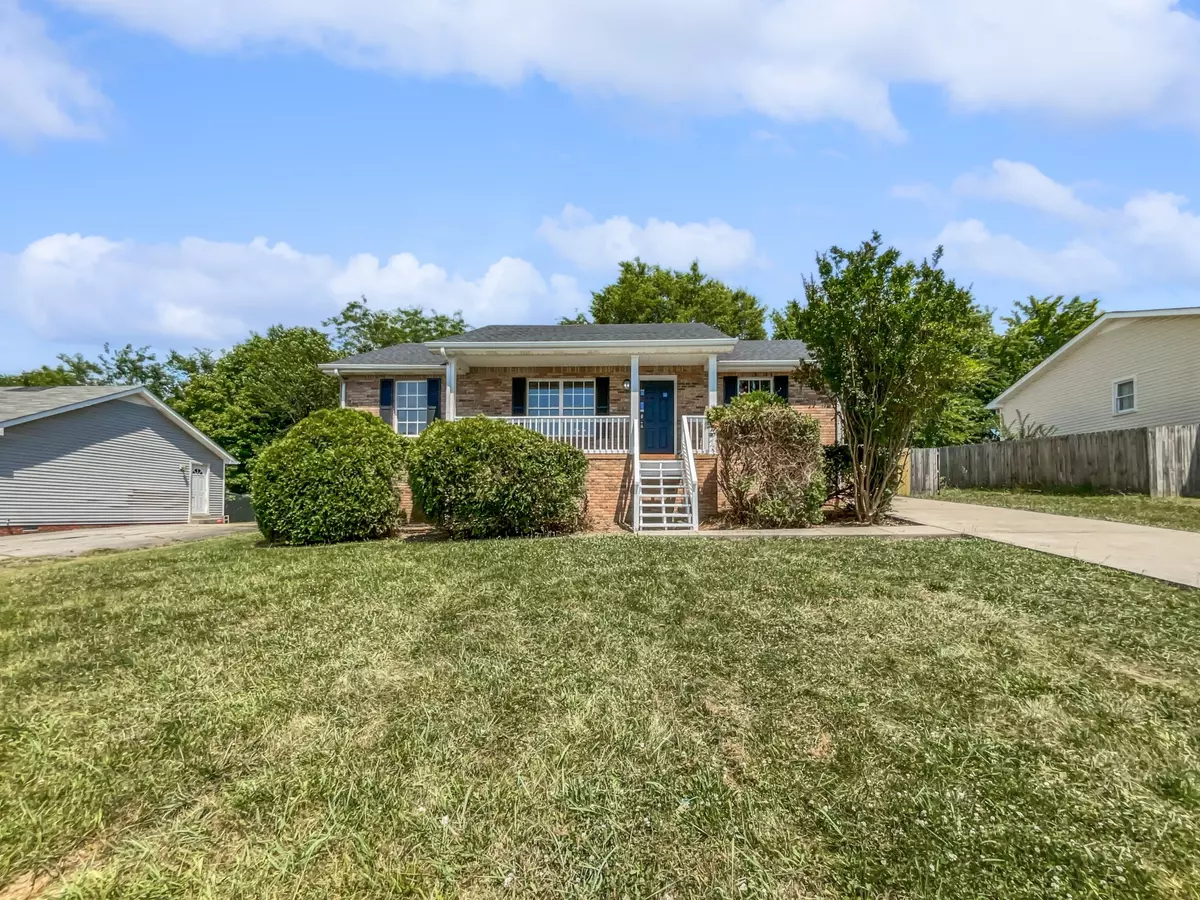
1339 Chucker Dr Clarksville, TN 37042
3 Beds
2 Baths
1,108 SqFt
UPDATED:
10/24/2024 10:59 PM
Key Details
Property Type Single Family Home
Sub Type Single Family Residence
Listing Status Active
Purchase Type For Sale
Square Footage 1,108 sqft
Price per Sqft $215
Subdivision Mcclardy Manor
MLS Listing ID 2672542
Bedrooms 3
Full Baths 2
HOA Y/N No
Year Built 1999
Annual Tax Amount $1,242
Lot Size 10,018 Sqft
Acres 0.23
Property Description
Location
State TN
County Montgomery County
Rooms
Main Level Bedrooms 3
Interior
Interior Features Primary Bedroom Main Floor
Heating Central
Cooling Central Air
Flooring Carpet
Fireplace N
Appliance Dishwasher
Exterior
Utilities Available Water Available
Waterfront false
View Y/N false
Private Pool false
Building
Story 1
Sewer Public Sewer
Water Public
Structure Type Brick,Vinyl Siding
New Construction false
Schools
Elementary Schools West Creek Elementary School
Middle Schools Kenwood Middle School
High Schools Kenwood High School
Others
Senior Community false







