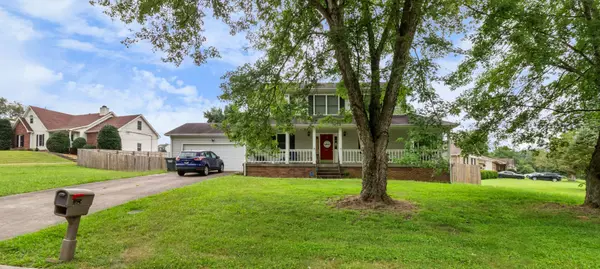
3425 Clearwater Dr Clarksville, TN 37042
3 Beds
3 Baths
2,416 SqFt
UPDATED:
10/22/2024 01:25 PM
Key Details
Property Type Single Family Home
Sub Type Single Family Residence
Listing Status Active Under Contract
Purchase Type For Sale
Square Footage 2,416 sqft
Price per Sqft $111
Subdivision Marymont
MLS Listing ID 2679239
Bedrooms 3
Full Baths 2
Half Baths 1
HOA Y/N No
Year Built 1994
Annual Tax Amount $1,979
Lot Size 0.520 Acres
Acres 0.52
Property Description
Location
State TN
County Montgomery County
Interior
Heating Central, Electric
Cooling Central Air, Electric
Flooring Laminate, Other, Vinyl
Fireplaces Number 1
Fireplace Y
Appliance Dishwasher, Microwave, Refrigerator
Exterior
Garage Spaces 2.0
Utilities Available Electricity Available, Water Available
Waterfront false
View Y/N false
Parking Type Attached
Private Pool false
Building
Story 2
Sewer Septic Tank
Water Public
Structure Type Vinyl Siding
New Construction false
Schools
Elementary Schools Hazelwood Elementary
Middle Schools Northeast Middle
High Schools Northeast High School
Others
Senior Community false







