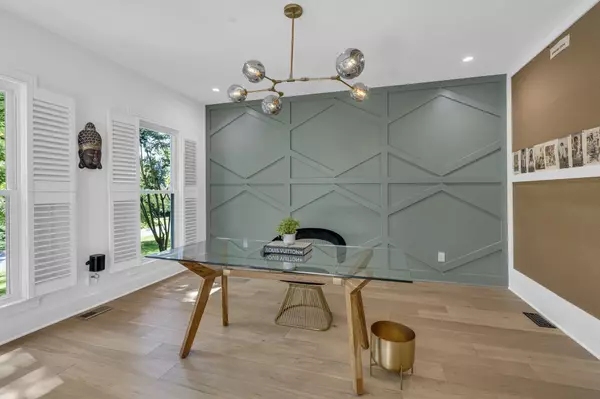
1032 Cedarview Ln Franklin, TN 37067
4 Beds
4 Baths
5,060 SqFt
UPDATED:
10/27/2024 04:46 PM
Key Details
Property Type Single Family Home
Sub Type Single Family Residence
Listing Status Active
Purchase Type For Sale
Square Footage 5,060 sqft
Price per Sqft $355
Subdivision Cedarmont Farms Ph 6
MLS Listing ID 2690380
Bedrooms 4
Full Baths 3
Half Baths 1
HOA Y/N No
Year Built 1994
Annual Tax Amount $3,281
Lot Size 0.990 Acres
Acres 0.99
Lot Dimensions 150 X 290
Property Description
Location
State TN
County Williamson County
Rooms
Main Level Bedrooms 1
Interior
Interior Features Ceiling Fan(s), Extra Closets, Pantry, Smart Thermostat, Walk-In Closet(s), Wet Bar, High Speed Internet
Heating Central, Natural Gas
Cooling Central Air, Electric
Flooring Finished Wood, Tile
Fireplaces Number 1
Fireplace Y
Appliance Dishwasher, Disposal, Microwave
Exterior
Garage Spaces 3.0
Pool In Ground
Utilities Available Electricity Available, Water Available
Waterfront false
View Y/N false
Roof Type Shingle
Parking Type Attached
Private Pool true
Building
Story 2
Sewer Septic Tank
Water Public
Structure Type Brick
New Construction false
Schools
Elementary Schools Trinity Elementary
Middle Schools Fred J Page Middle School
High Schools Fred J Page High School
Others
Senior Community false







