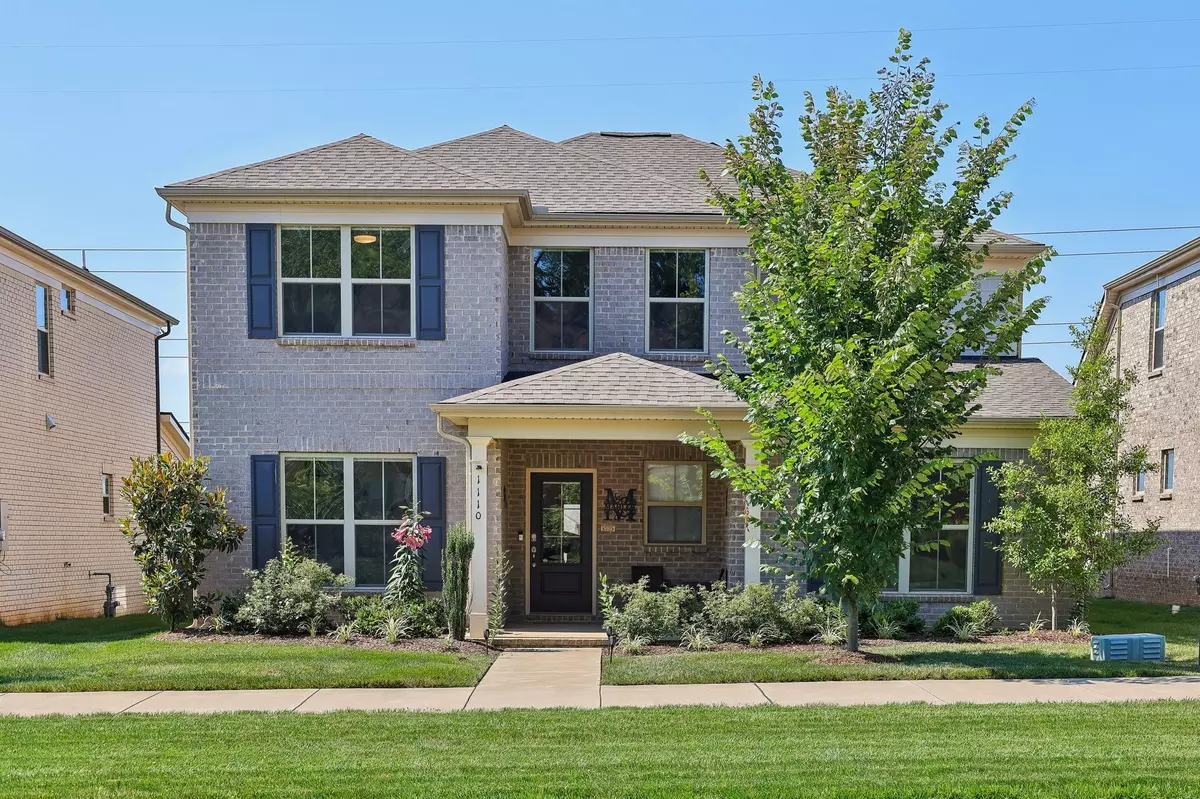
1110 Carlisle Pl Mount Juliet, TN 37122
4 Beds
4 Baths
3,046 SqFt
UPDATED:
10/29/2024 07:24 PM
Key Details
Property Type Single Family Home
Sub Type Single Family Residence
Listing Status Active Under Contract
Purchase Type For Sale
Square Footage 3,046 sqft
Price per Sqft $210
Subdivision Wynfield Ph2
MLS Listing ID 2695170
Bedrooms 4
Full Baths 3
Half Baths 1
HOA Fees $150/mo
HOA Y/N Yes
Year Built 2020
Annual Tax Amount $2,242
Lot Size 7,405 Sqft
Acres 0.17
Property Description
Location
State TN
County Wilson County
Rooms
Main Level Bedrooms 1
Interior
Interior Features Ceiling Fan(s), Entry Foyer, Extra Closets, Pantry, Smart Appliance(s), Storage, Walk-In Closet(s), Primary Bedroom Main Floor, High Speed Internet
Heating Central
Cooling Central Air
Flooring Carpet, Tile, Vinyl
Fireplace N
Appliance Dishwasher, Disposal, Dryer, Microwave, Refrigerator, Washer
Exterior
Exterior Feature Garage Door Opener
Garage Spaces 2.0
Utilities Available Water Available, Cable Connected
Waterfront false
View Y/N false
Roof Type Shingle
Parking Type Attached - Rear, Alley Access, Concrete, Driveway
Private Pool false
Building
Lot Description Private
Story 2
Sewer Public Sewer
Water Public
Structure Type Brick,Vinyl Siding
New Construction false
Schools
Elementary Schools Rutland Elementary
Middle Schools Gladeville Middle School
High Schools Wilson Central High School
Others
HOA Fee Include Maintenance Grounds,Recreation Facilities
Senior Community false







