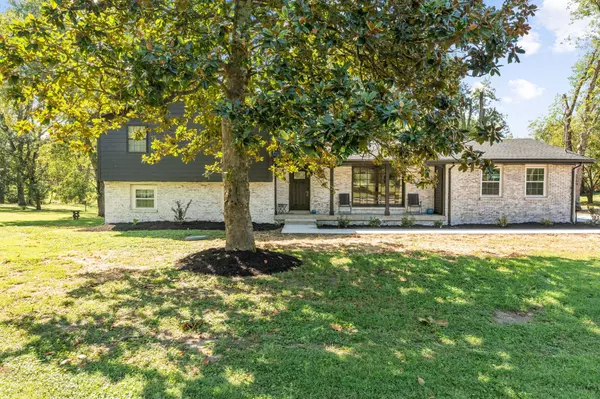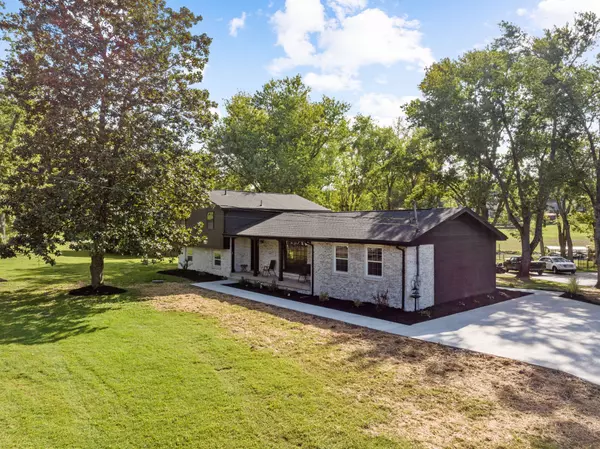
508 Clearwater Ct Mount Juliet, TN 37122
3 Beds
3 Baths
2,569 SqFt
UPDATED:
10/01/2024 04:00 PM
Key Details
Property Type Single Family Home
Sub Type Single Family Residence
Listing Status Pending
Purchase Type For Sale
Square Footage 2,569 sqft
Subdivision Clearwater Est
MLS Listing ID 2697498
Bedrooms 3
Full Baths 3
HOA Y/N No
Year Built 1971
Annual Tax Amount $1,514
Lot Size 0.470 Acres
Acres 0.47
Lot Dimensions 189 X 186.9 IRR
Property Description
Location
State TN
County Wilson County
Interior
Interior Features Air Filter, Ceiling Fan(s), Entry Foyer, Extra Closets, Open Floorplan, Pantry, High Speed Internet
Heating Central, Electric
Cooling Central Air, Electric
Flooring Finished Wood, Tile
Fireplaces Number 1
Fireplace Y
Appliance Dishwasher
Exterior
Utilities Available Electricity Available, Water Available
Waterfront false
View Y/N false
Parking Type Driveway
Private Pool false
Building
Story 2
Sewer Septic Tank
Water Public
Structure Type Fiber Cement,Brick
New Construction false
Schools
Elementary Schools Lakeview Elementary School
Middle Schools Mt. Juliet Middle School
High Schools Green Hill High School
Others
Senior Community false







