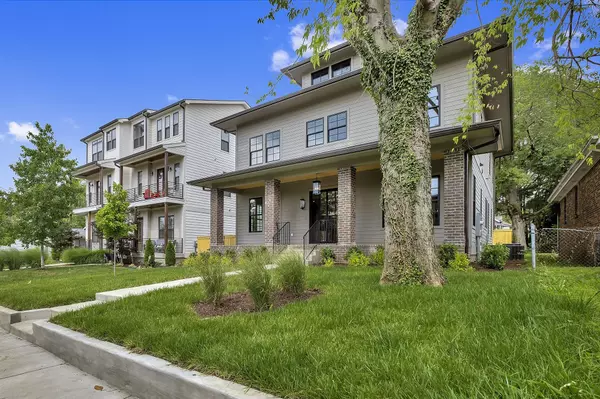
1008C Villa Pl Nashville, TN 37212
5 Beds
6 Baths
4,360 SqFt
UPDATED:
10/09/2024 06:04 PM
Key Details
Property Type Single Family Home
Sub Type Single Family Residence
Listing Status Active
Purchase Type For Sale
Square Footage 4,360 sqft
Price per Sqft $513
Subdivision Music Row/Edgehill
MLS Listing ID 2699362
Bedrooms 5
Full Baths 4
Half Baths 2
HOA Y/N No
Year Built 2024
Lot Size 6,534 Sqft
Acres 0.15
Lot Dimensions 50 X 141
Property Description
Location
State TN
County Davidson County
Rooms
Main Level Bedrooms 1
Interior
Interior Features Ceiling Fan(s), Dehumidifier, Extra Closets, In-Law Floorplan, Pantry, Storage, Walk-In Closet(s), Wet Bar, Primary Bedroom Main Floor, Kitchen Island
Heating Central
Cooling Central Air
Flooring Finished Wood, Tile
Fireplaces Number 1
Fireplace Y
Appliance Dishwasher, Disposal, Microwave, Refrigerator
Exterior
Exterior Feature Carriage/Guest House, Irrigation System
Garage Spaces 2.0
Utilities Available Water Available
Waterfront false
View Y/N true
View City
Parking Type Detached, On Street
Private Pool false
Building
Lot Description Level
Story 2
Sewer Public Sewer
Water Public
Structure Type Fiber Cement,Brick
New Construction true
Schools
Elementary Schools Eakin Elementary
Middle Schools West End Middle School
High Schools Hillsboro Comp High School
Others
Senior Community false







