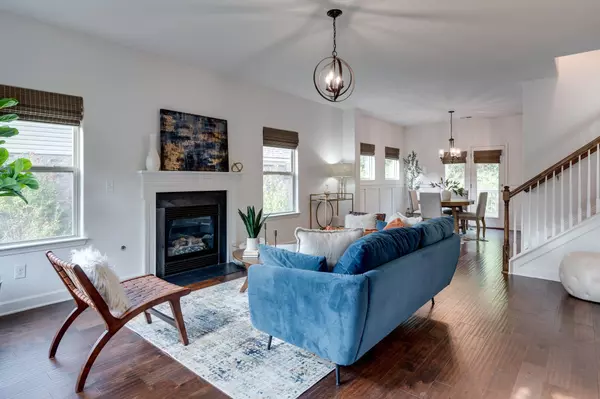
976 Legacy Park Rd Mount Juliet, TN 37122
3 Beds
3 Baths
2,153 SqFt
UPDATED:
09/22/2024 05:02 PM
Key Details
Property Type Single Family Home
Sub Type Single Family Residence
Listing Status Active Under Contract
Purchase Type For Sale
Square Footage 2,153 sqft
Price per Sqft $225
Subdivision Providence Ph B Sec 1
MLS Listing ID 2700188
Bedrooms 3
Full Baths 2
Half Baths 1
HOA Fees $56/mo
HOA Y/N Yes
Year Built 2012
Annual Tax Amount $1,891
Lot Size 6,534 Sqft
Acres 0.15
Lot Dimensions 59.15 X 115.80 IRR
Property Description
Location
State TN
County Wilson County
Interior
Interior Features Extra Closets, High Ceilings, Pantry, Walk-In Closet(s)
Heating Central, Natural Gas
Cooling Ceiling Fan(s), Central Air
Flooring Carpet, Finished Wood, Vinyl
Fireplaces Number 1
Fireplace Y
Appliance Dishwasher, Disposal, Dryer, Microwave, Refrigerator, Washer
Exterior
Exterior Feature Garage Door Opener
Garage Spaces 2.0
Utilities Available Water Available
Waterfront false
View Y/N false
Roof Type Shingle
Parking Type Attached - Front, Concrete, Driveway
Private Pool false
Building
Story 2
Sewer Public Sewer
Water Public
Structure Type Brick,Vinyl Siding
New Construction false
Schools
Elementary Schools Rutland Elementary
Middle Schools Gladeville Middle School
High Schools Wilson Central High School
Others
HOA Fee Include Maintenance Grounds,Recreation Facilities
Senior Community false







