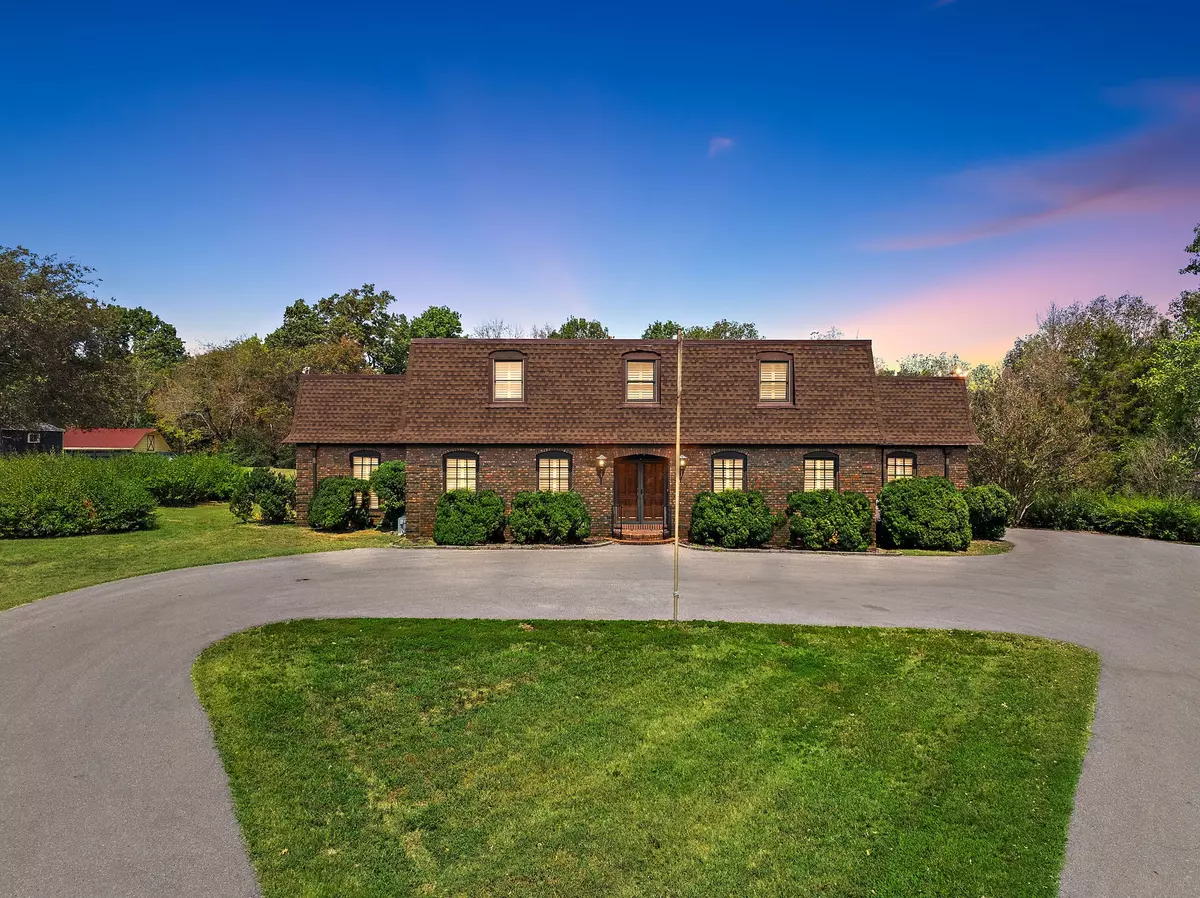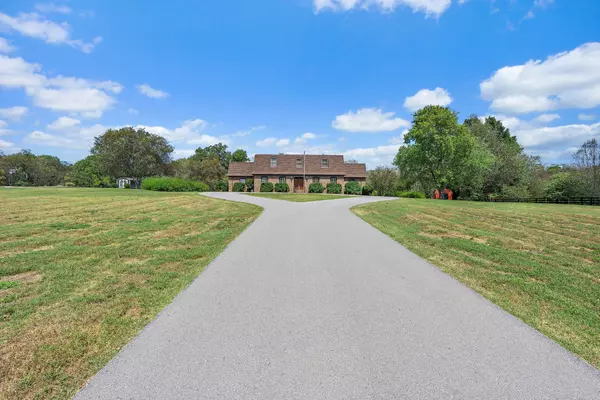
896 Sneed Rd #W Franklin, TN 37069
5 Beds
4 Baths
3,694 SqFt
UPDATED:
10/10/2024 08:02 PM
Key Details
Property Type Single Family Home
Sub Type Single Family Residence
Listing Status Active Under Contract
Purchase Type For Sale
Square Footage 3,694 sqft
Price per Sqft $347
Subdivision Sneed Road
MLS Listing ID 2703730
Bedrooms 5
Full Baths 4
HOA Y/N No
Year Built 1974
Annual Tax Amount $3,332
Lot Size 3.000 Acres
Acres 3.0
Property Description
Location
State TN
County Williamson County
Rooms
Main Level Bedrooms 1
Interior
Interior Features Ceiling Fan(s), Entry Foyer, Extra Closets, Walk-In Closet(s), Primary Bedroom Main Floor
Heating Central
Cooling Central Air, Wall/Window Unit(s)
Flooring Finished Wood, Parquet, Tile
Fireplaces Number 1
Fireplace Y
Appliance Dishwasher, Microwave, Refrigerator, Stainless Steel Appliance(s)
Exterior
Exterior Feature Storage
Pool In Ground
Utilities Available Water Available
Waterfront false
View Y/N false
Parking Type Circular Driveway
Private Pool true
Building
Lot Description Level
Story 2
Sewer Septic Tank
Water Public
Structure Type Brick
New Construction false
Schools
Elementary Schools Grassland Elementary
Middle Schools Grassland Middle School
High Schools Franklin High School
Others
Senior Community false







