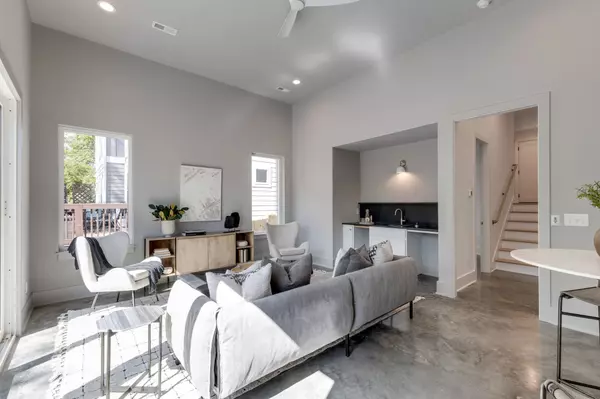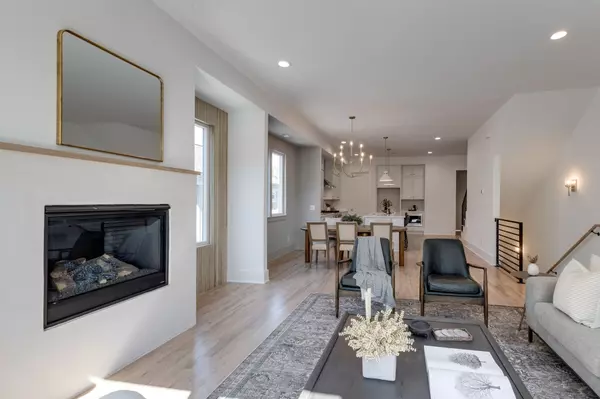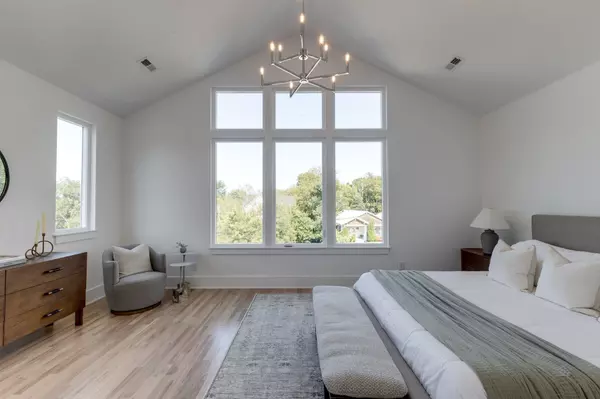2411 Branch St #A Nashville, TN 37216
5 Beds
5 Baths
3,296 SqFt
UPDATED:
02/23/2025 10:02 PM
Key Details
Property Type Single Family Home
Sub Type Horizontal Property Regime - Attached
Listing Status Active
Purchase Type For Sale
Square Footage 3,296 sqft
Price per Sqft $250
Subdivision East Nashville
MLS Listing ID 2708728
Bedrooms 5
Full Baths 3
Half Baths 2
HOA Y/N No
Year Built 2024
Property Sub-Type Horizontal Property Regime - Attached
Property Description
Location
State TN
County Davidson County
Rooms
Main Level Bedrooms 1
Interior
Interior Features Ceiling Fan(s)
Heating Central, Electric
Cooling Ceiling Fan(s), Electric
Flooring Wood
Fireplace Y
Appliance Electric Oven, Gas Range
Exterior
Garage Spaces 2.0
Utilities Available Electricity Available, Water Available
View Y/N false
Private Pool false
Building
Story 3
Sewer Public Sewer
Water Public
Structure Type Fiber Cement
New Construction true
Schools
Elementary Schools Inglewood Elementary
Middle Schools Stratford Stem Magnet School Lower Campus
High Schools Stratford Stem Magnet School Upper Campus
Others
Senior Community false






