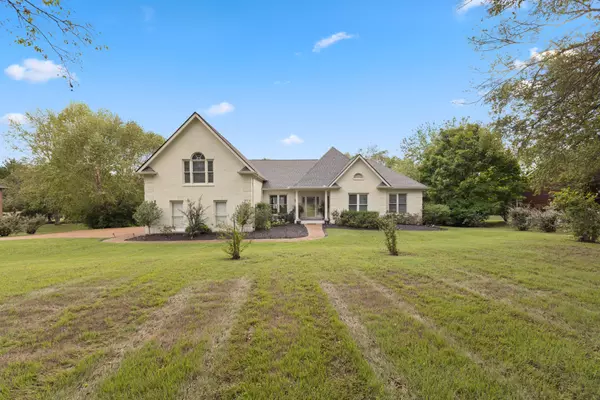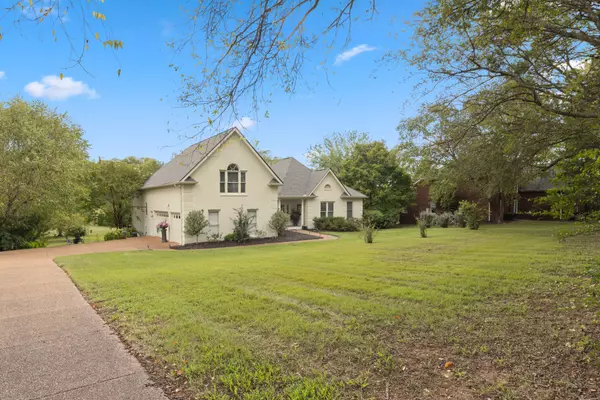
509 Barrington Dr Franklin, TN 37067
3 Beds
3 Baths
3,264 SqFt
UPDATED:
10/19/2024 02:37 PM
Key Details
Property Type Single Family Home
Sub Type Single Family Residence
Listing Status Active Under Contract
Purchase Type For Sale
Square Footage 3,264 sqft
Price per Sqft $352
Subdivision Barrington
MLS Listing ID 2708801
Bedrooms 3
Full Baths 3
HOA Fees $240/ann
HOA Y/N Yes
Year Built 1995
Annual Tax Amount $2,745
Lot Size 1.000 Acres
Acres 1.0
Lot Dimensions 135 X 308
Property Description
Location
State TN
County Williamson County
Rooms
Main Level Bedrooms 3
Interior
Interior Features Entry Foyer, High Ceilings, Storage, Walk-In Closet(s), Water Filter, Primary Bedroom Main Floor
Heating Central
Cooling Central Air
Flooring Finished Wood
Fireplaces Number 2
Fireplace Y
Exterior
Exterior Feature Gas Grill
Garage Spaces 3.0
Utilities Available Water Available
Waterfront false
View Y/N false
Roof Type Asphalt
Parking Type Attached - Side
Private Pool false
Building
Story 2
Sewer Public Sewer
Water Public
Structure Type Brick
New Construction false
Schools
Elementary Schools Trinity Elementary
Middle Schools Fred J Page Middle School
High Schools Fred J Page High School
Others
Senior Community false







