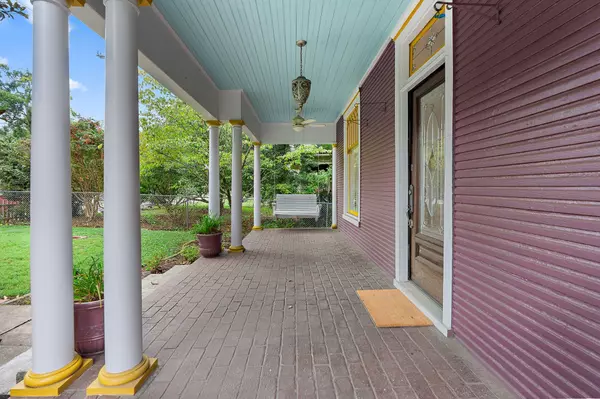
209 Scott Ave Nashville, TN 37206
3 Beds
4 Baths
2,443 SqFt
UPDATED:
10/29/2024 01:34 AM
Key Details
Property Type Single Family Home
Sub Type Single Family Residence
Listing Status Active Under Contract
Purchase Type For Sale
Square Footage 2,443 sqft
Price per Sqft $368
Subdivision Beaumont Place
MLS Listing ID 2709050
Bedrooms 3
Full Baths 3
Half Baths 1
HOA Y/N No
Year Built 1910
Annual Tax Amount $4,617
Lot Size 0.280 Acres
Acres 0.28
Lot Dimensions 65 X 183
Property Description
Location
State TN
County Davidson County
Rooms
Main Level Bedrooms 2
Interior
Interior Features Central Vacuum, High Ceilings
Heating Central, Natural Gas
Cooling Central Air, Electric
Flooring Bamboo/Cork, Finished Wood, Laminate
Fireplaces Number 4
Fireplace Y
Appliance Dishwasher, Refrigerator, Stainless Steel Appliance(s)
Exterior
Utilities Available Electricity Available, Water Available
Waterfront false
View Y/N false
Parking Type Concrete, Driveway
Private Pool false
Building
Lot Description Level
Story 2
Sewer Public Sewer
Water Public
Structure Type Wood Siding
New Construction false
Schools
Elementary Schools Rosebank Elementary
Middle Schools Stratford Stem Magnet School Lower Campus
High Schools Stratford Stem Magnet School Upper Campus
Others
Senior Community false







