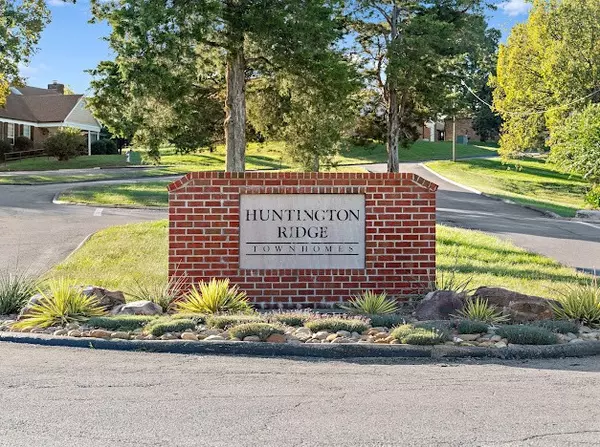
364 Huntington Ridge Dr Nashville, TN 37211
2 Beds
2 Baths
1,134 SqFt
UPDATED:
10/09/2024 06:51 PM
Key Details
Property Type Townhouse
Sub Type Townhouse
Listing Status Active
Purchase Type For Sale
Square Footage 1,134 sqft
Price per Sqft $211
Subdivision Huntington Ridge
MLS Listing ID 2746288
Bedrooms 2
Full Baths 1
Half Baths 1
HOA Fees $260/mo
HOA Y/N Yes
Year Built 1981
Annual Tax Amount $1,319
Lot Size 1,742 Sqft
Acres 0.04
Property Description
Location
State TN
County Davidson County
Interior
Interior Features High Speed Internet
Heating Heat Pump
Cooling Central Air
Flooring Carpet, Vinyl
Fireplace N
Appliance Dishwasher, Disposal, Dryer, Microwave, Refrigerator
Exterior
Utilities Available Water Available
Waterfront false
View Y/N false
Parking Type Attached, Asphalt
Private Pool false
Building
Story 2
Sewer Public Sewer
Water Public
Structure Type Brick,Vinyl Siding
New Construction false
Schools
Elementary Schools Granbery Elementary
Middle Schools William Henry Oliver Middle
High Schools John Overton Comp High School
Others
HOA Fee Include Exterior Maintenance,Maintenance Grounds,Insurance,Recreation Facilities
Senior Community false







