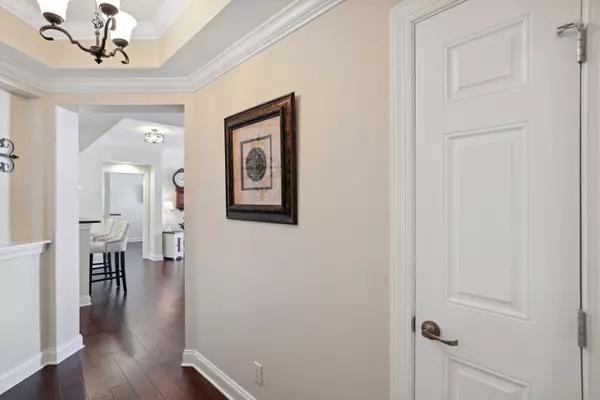
3201 Aspen Grove Dr #I6 Franklin, TN 37067
2 Beds
2 Baths
1,264 SqFt
UPDATED:
11/10/2024 10:02 PM
Key Details
Property Type Condo
Sub Type Other Condo
Listing Status Active
Purchase Type For Sale
Square Footage 1,264 sqft
Price per Sqft $346
Subdivision Parkside @ Aspen Grove
MLS Listing ID 2747503
Bedrooms 2
Full Baths 2
HOA Fees $460/mo
HOA Y/N Yes
Year Built 2007
Annual Tax Amount $2,043
Lot Size 10,890 Sqft
Acres 0.25
Property Description
Location
State TN
County Williamson County
Rooms
Main Level Bedrooms 2
Interior
Interior Features Ceiling Fan(s), Entry Foyer, Storage, Primary Bedroom Main Floor
Heating Central, Electric
Cooling Central Air, Electric
Flooring Finished Wood, Tile
Fireplace N
Appliance Dishwasher, Disposal, Dryer, Microwave, Refrigerator, Washer
Exterior
Exterior Feature Balcony
Utilities Available Electricity Available, Water Available, Cable Connected
Waterfront false
View Y/N false
Roof Type Asphalt
Private Pool false
Building
Story 1
Sewer Public Sewer
Water Public
Structure Type Brick,Fiber Cement
New Construction false
Schools
Elementary Schools Johnson Elementary
Middle Schools Freedom Middle School
High Schools Centennial High School
Others
HOA Fee Include Exterior Maintenance,Maintenance Grounds,Recreation Facilities,Trash
Senior Community false







