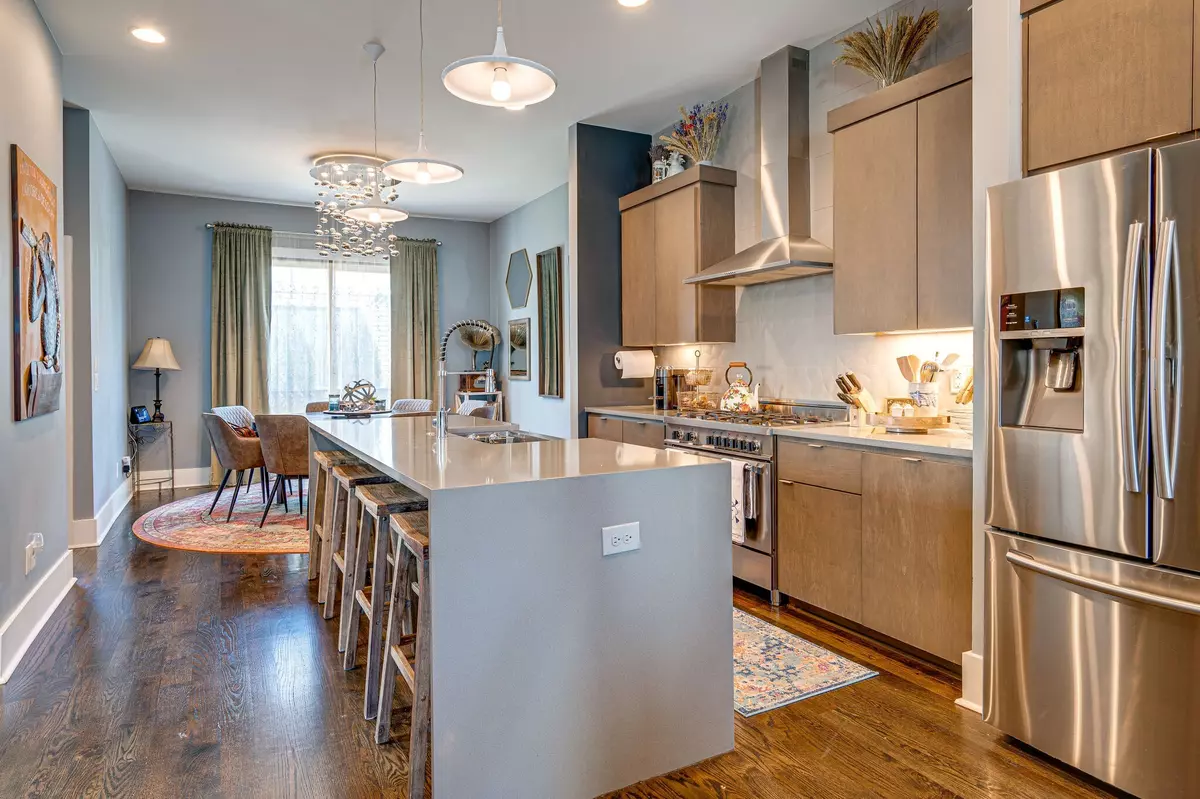
802 13th Ave #S Nashville, TN 37203
3 Beds
4 Baths
2,043 SqFt
UPDATED:
11/20/2024 05:30 PM
Key Details
Property Type Townhouse
Sub Type Townhouse
Listing Status Active
Purchase Type For Rent
Square Footage 2,043 sqft
Subdivision Element Gulch
MLS Listing ID 2748852
Bedrooms 3
Full Baths 3
Half Baths 1
HOA Y/N Yes
Year Built 2017
Property Description
Location
State TN
County Davidson County
Rooms
Main Level Bedrooms 1
Interior
Interior Features Ceiling Fan(s), Smart Thermostat, Walk-In Closet(s)
Heating Central, Electric
Cooling Central Air, Electric
Flooring Concrete, Finished Wood, Tile
Fireplace N
Appliance Dishwasher, Disposal, Dryer, Grill, Microwave, Washer
Exterior
Garage Spaces 2.0
Utilities Available Electricity Available, Water Available
Waterfront false
View Y/N true
View City
Private Pool false
Building
Story 3
Sewer Public Sewer
Water Public
New Construction false
Schools
Elementary Schools Eakin Elementary
Middle Schools West End Middle School
High Schools Hillsboro Comp High School







