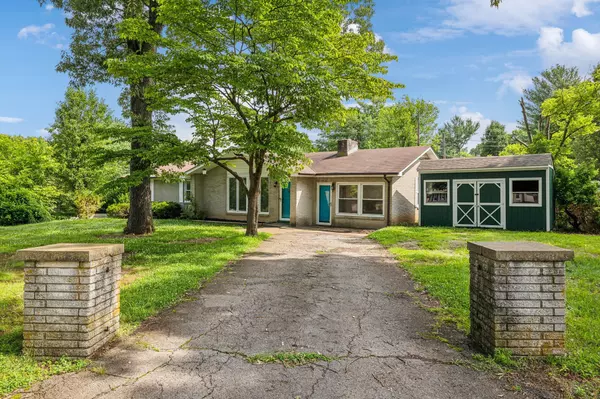
119 Forest Hills Dr Clarksville, TN 37040
5 Beds
3 Baths
3,121 SqFt
UPDATED:
10/18/2024 03:11 PM
Key Details
Property Type Single Family Home
Sub Type Single Family Residence
Listing Status Active
Purchase Type For Sale
Square Footage 3,121 sqft
Price per Sqft $100
Subdivision Forest Hills
MLS Listing ID 2749409
Bedrooms 5
Full Baths 2
Half Baths 1
HOA Y/N No
Year Built 1964
Annual Tax Amount $1,529
Lot Size 0.320 Acres
Acres 0.32
Property Description
Location
State TN
County Montgomery County
Rooms
Main Level Bedrooms 3
Interior
Interior Features Primary Bedroom Main Floor, High Speed Internet
Heating Central, Electric
Cooling Central Air, Electric
Flooring Carpet, Finished Wood, Tile, Vinyl
Fireplaces Number 1
Fireplace Y
Appliance Dishwasher, Refrigerator
Exterior
Exterior Feature Storage
Utilities Available Electricity Available, Water Available
Waterfront false
View Y/N false
Roof Type Shingle
Parking Type Concrete, Driveway, Gravel
Private Pool false
Building
Story 1
Sewer Public Sewer
Water Public
Structure Type Brick
New Construction false
Schools
Elementary Schools Glenellen Elementary
Middle Schools Kenwood Middle School
High Schools Kenwood High School
Others
Senior Community false







