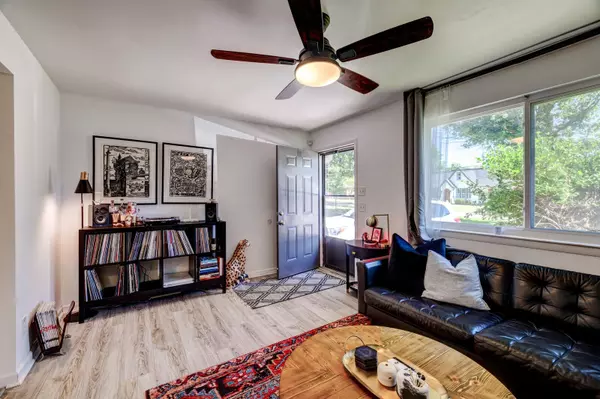REQUEST A TOUR If you would like to see this home without being there in person, select the "Virtual Tour" option and your agent will contact you to discuss available opportunities.
In-PersonVirtual Tour

Listed by Gary Ashton • The Ashton Real Estate Group of RE/MAX Advantage
$ 719,000
Est. payment /mo
Active
1114 Riverwood Dr Nashville, TN 37216
2,415 SqFt
UPDATED:
10/22/2024 07:30 PM
Key Details
Property Type Multi-Family
Listing Status Active
Purchase Type For Sale
Square Footage 2,415 sqft
Price per Sqft $297
Subdivision Eastdale Place
MLS Listing ID 2749671
HOA Y/N No
Year Built 1990
Annual Tax Amount $6,401
Lot Dimensions 80 X 200
Property Description
P- This recently renovated duplex offers a unique opportunity to live in one side while renting out the other, keep renting out both sides for maximum income, or potentially owner-occupy Airbnb the unit in the future. With tenants already in place, you can start generating income immediately. The duplex features spacious primary bedrooms in both units, each with a walk-in closet and en-suite bathroom, providing the perfect blend of comfort and convenience. The recent renovation has equipped the property with modern amenities and finishes, making it an attractive option for tenants or potential Airbnb guests. The location is unbeatable! Strategically located near Gallatin Pike, this property offers quick access to major routes, as well as a variety of restaurants and amenities, all while maintaining a peaceful suburban atmosphere. Plenty of room to increase revenue as both units are currently rented at below market rental rates!
Location
State TN
County Davidson County
Zoning RS10
Interior
Heating Heat Pump
Cooling Central Air
Flooring Laminate, Tile
Fireplace N
Exterior
Utilities Available Water Available
Waterfront false
View Y/N false
Parking Type Parking Pad
Private Pool false
Building
Story 1
Sewer Public Sewer
Water Public
Structure Type Brick
New Construction false
Schools
Elementary Schools Dan Mills Elementary
Middle Schools Isaac Litton Middle
High Schools Stratford Stem Magnet School Upper Campus

© 2024 Listings courtesy of RealTrac as distributed by MLS GRID. All Rights Reserved.






