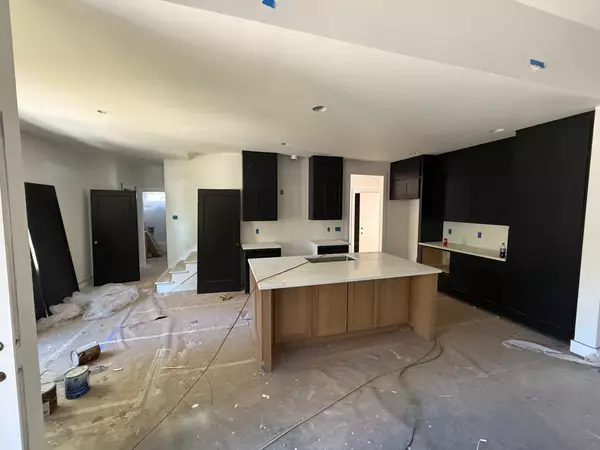
1611 Peerman Dr Nashville, TN 37206
4 Beds
4 Baths
2,760 SqFt
UPDATED:
10/30/2024 04:40 PM
Key Details
Property Type Single Family Home
Sub Type Horizontal Property Regime - Detached
Listing Status Active
Purchase Type For Sale
Square Footage 2,760 sqft
Price per Sqft $373
Subdivision Homes At 1609 Peerman
MLS Listing ID 2750604
Bedrooms 4
Full Baths 4
HOA Y/N No
Year Built 2024
Annual Tax Amount $2,681
Lot Size 2,178 Sqft
Acres 0.05
Property Description
Location
State TN
County Davidson County
Rooms
Main Level Bedrooms 2
Interior
Heating Central
Cooling Central Air
Flooring Finished Wood
Fireplace N
Appliance Dishwasher, Microwave, Refrigerator
Exterior
Garage Spaces 2.0
Utilities Available Water Available
Waterfront false
View Y/N false
Parking Type Attached
Private Pool false
Building
Story 2
Sewer Public Sewer
Water Public
Structure Type Hardboard Siding,Stone
New Construction true
Schools
Elementary Schools Rosebank Elementary
Middle Schools Stratford Stem Magnet School Lower Campus
High Schools Stratford Stem Magnet School Upper Campus
Others
Senior Community false







