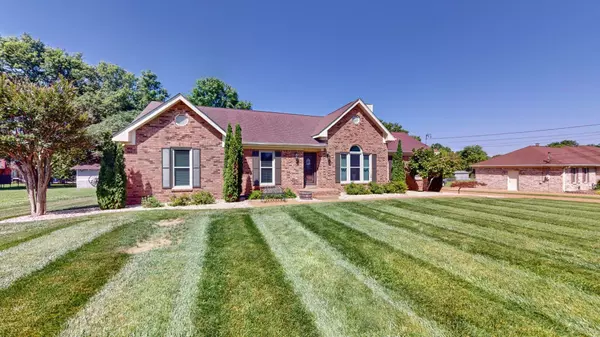
406 Brookridge Dr Gallatin, TN 37066
3 Beds
2 Baths
2,263 SqFt
UPDATED:
10/25/2024 04:00 PM
Key Details
Property Type Single Family Home
Sub Type Single Family Residence
Listing Status Active Under Contract
Purchase Type For Sale
Square Footage 2,263 sqft
Price per Sqft $242
Subdivision Brookhaven Acres
MLS Listing ID 2751704
Bedrooms 3
Full Baths 2
HOA Y/N No
Year Built 1993
Annual Tax Amount $1,594
Lot Size 0.480 Acres
Acres 0.48
Lot Dimensions 110 X 183.03 IRR
Property Description
Location
State TN
County Sumner County
Rooms
Main Level Bedrooms 3
Interior
Interior Features Primary Bedroom Main Floor
Heating Central
Cooling Central Air
Flooring Carpet, Finished Wood
Fireplaces Number 1
Fireplace Y
Exterior
Garage Spaces 2.0
Utilities Available Water Available
Waterfront false
View Y/N false
Parking Type Attached
Private Pool false
Building
Story 1.5
Sewer Septic Tank
Water Public
Structure Type Brick
New Construction false
Schools
Elementary Schools Jack Anderson Elementary
Middle Schools Station Camp Middle School
High Schools Station Camp High School
Others
Senior Community false







