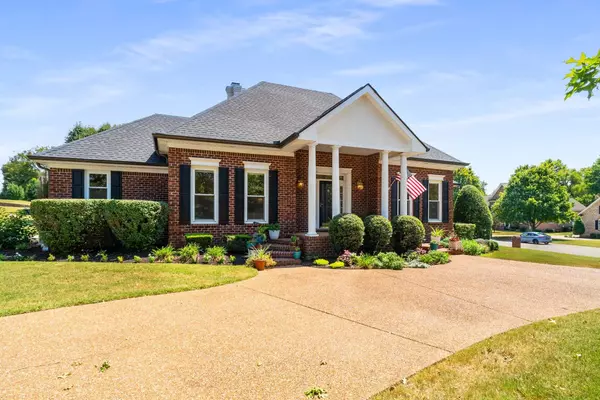
501 Lexington Dr Lebanon, TN 37087
4 Beds
4 Baths
3,690 SqFt
UPDATED:
10/25/2024 06:51 PM
Key Details
Property Type Single Family Home
Sub Type Single Family Residence
Listing Status Active
Purchase Type For Sale
Square Footage 3,690 sqft
Price per Sqft $189
Subdivision Richmond Hills
MLS Listing ID 2752109
Bedrooms 4
Full Baths 2
Half Baths 2
HOA Fees $9/mo
HOA Y/N Yes
Year Built 1997
Annual Tax Amount $3,398
Lot Size 0.500 Acres
Acres 0.5
Lot Dimensions 107X231
Property Description
Location
State TN
County Wilson County
Rooms
Main Level Bedrooms 3
Interior
Interior Features Ceiling Fan(s), Entry Foyer, High Ceilings, Pantry, Walk-In Closet(s), Primary Bedroom Main Floor
Heating Central, Natural Gas
Cooling Central Air, Electric
Flooring Carpet, Finished Wood, Tile
Fireplaces Number 1
Fireplace Y
Appliance Trash Compactor, Dishwasher, Disposal, Microwave
Exterior
Exterior Feature Garage Door Opener
Garage Spaces 3.0
Utilities Available Electricity Available, Water Available
Waterfront false
View Y/N false
Roof Type Shingle
Parking Type Attached - Side, Aggregate, Driveway
Private Pool false
Building
Lot Description Corner Lot, Level
Story 2
Sewer Public Sewer
Water Public
Structure Type Brick
New Construction false
Schools
Elementary Schools Castle Heights Elementary
Middle Schools Winfree Bryant Middle School
High Schools Lebanon High School
Others
Senior Community false







