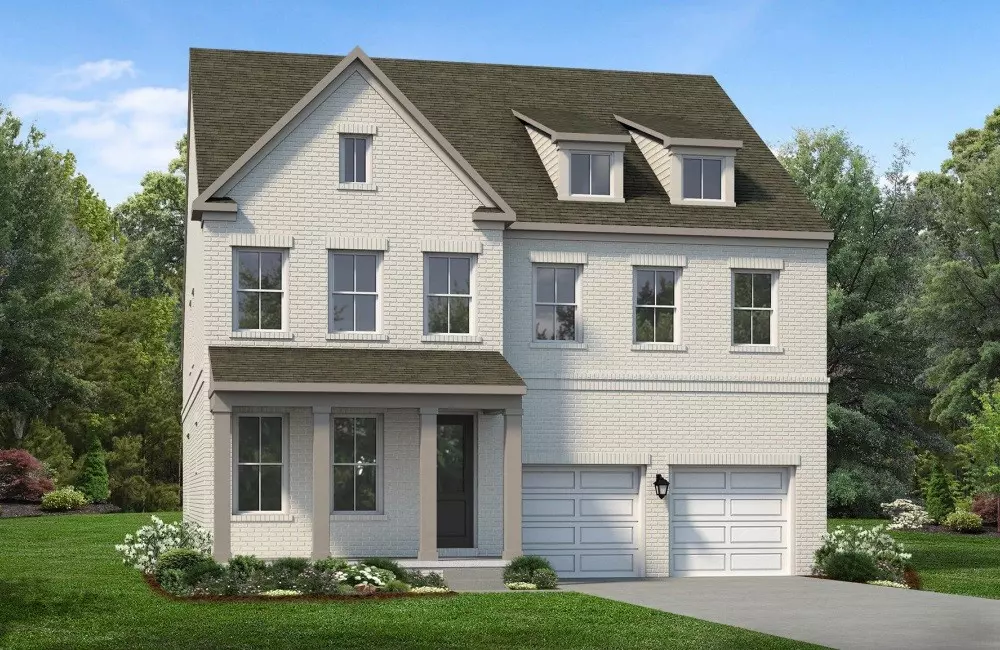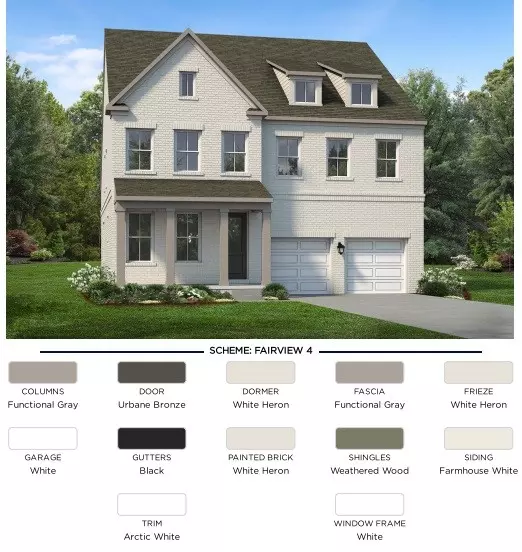820 Silva Loop Mount Juliet, TN 37122
4 Beds
4 Baths
2,967 SqFt
UPDATED:
01/31/2025 06:56 PM
Key Details
Property Type Single Family Home
Sub Type Single Family Residence
Listing Status Pending
Purchase Type For Sale
Square Footage 2,967 sqft
Price per Sqft $258
Subdivision Tomlinson Pointe
MLS Listing ID 2785799
Bedrooms 4
Full Baths 3
Half Baths 1
HOA Fees $100/mo
HOA Y/N Yes
Year Built 2025
Annual Tax Amount $4,800
Property Sub-Type Single Family Residence
Property Description
Location
State TN
County Wilson County
Rooms
Main Level Bedrooms 1
Interior
Interior Features Entry Foyer, Open Floorplan, Pantry, Smart Thermostat, Walk-In Closet(s), Primary Bedroom Main Floor, High Speed Internet
Heating Natural Gas
Cooling Central Air
Flooring Carpet, Tile, Vinyl
Fireplace N
Appliance Gas Oven, Cooktop, Gas Range, Dishwasher, Disposal, Microwave
Exterior
Garage Spaces 2.0
Pool In Ground
Utilities Available Natural Gas Available, Water Available, Cable Connected
View Y/N false
Private Pool true
Building
Story 2
Sewer Public Sewer
Water Public
Structure Type Other
New Construction true
Schools
Elementary Schools Stoner Creek Elementary
Middle Schools West Wilson Middle School
High Schools Mt. Juliet High School
Others
Senior Community false




