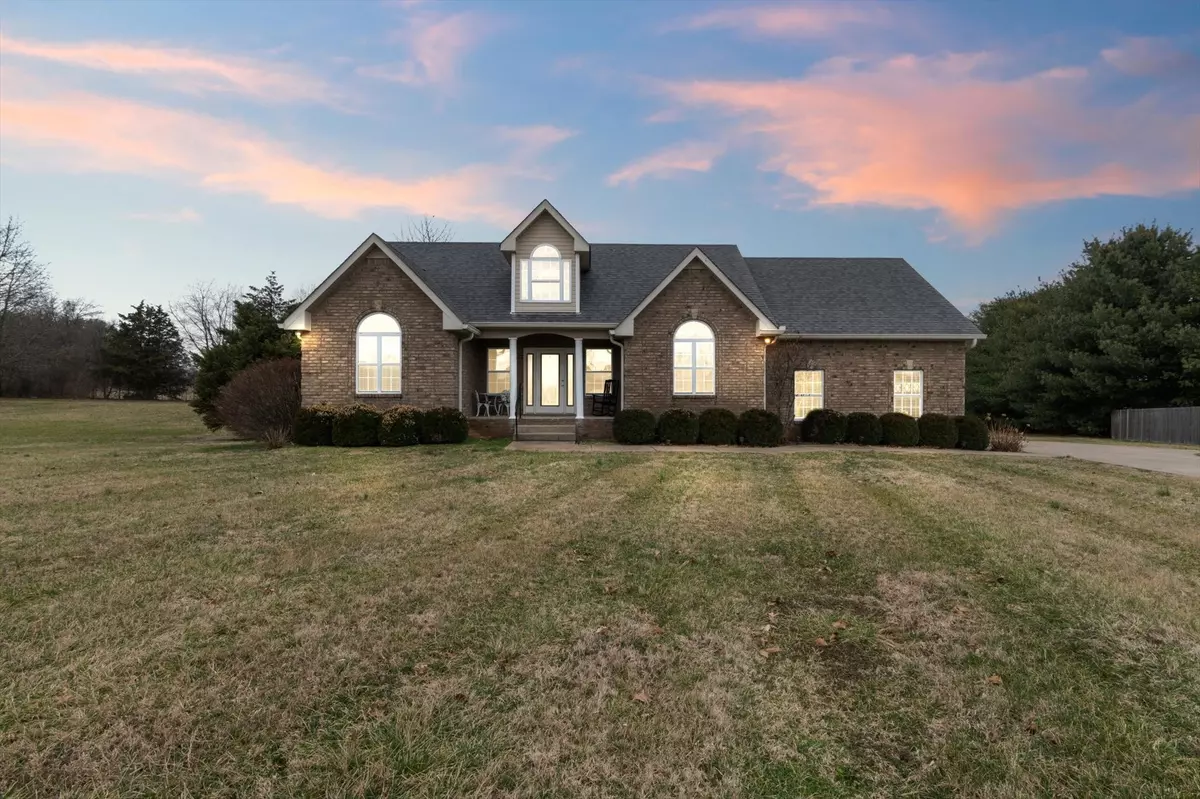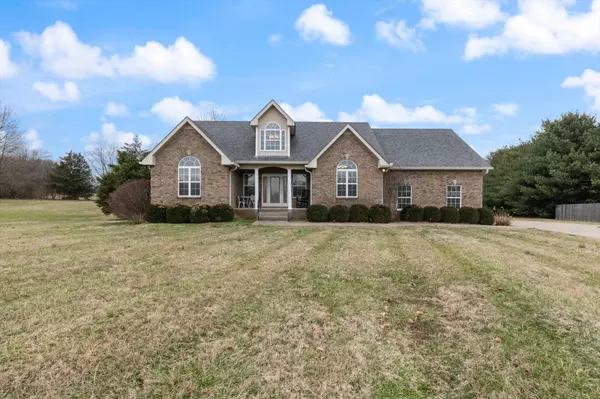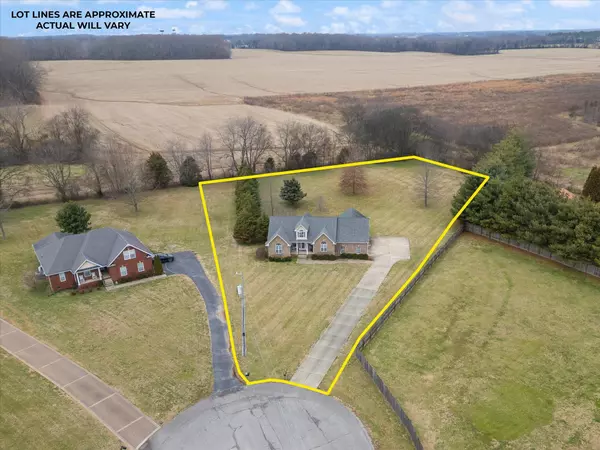1002 Angus Ct Cottontown, TN 37048
3 Beds
2 Baths
2,074 SqFt
UPDATED:
02/23/2025 10:45 PM
Key Details
Property Type Single Family Home
Sub Type Single Family Residence
Listing Status Active
Purchase Type For Sale
Square Footage 2,074 sqft
Price per Sqft $234
Subdivision Clearview Farm Ph 2
MLS Listing ID 2789076
Bedrooms 3
Full Baths 2
HOA Y/N No
Year Built 2006
Annual Tax Amount $1,303
Lot Size 1.420 Acres
Acres 1.42
Lot Dimensions 34.56 X 373.42 IRR
Property Sub-Type Single Family Residence
Property Description
Location
State TN
County Sumner County
Rooms
Main Level Bedrooms 3
Interior
Interior Features Ceiling Fan(s), High Ceilings, Storage, Walk-In Closet(s), Primary Bedroom Main Floor
Heating Central
Cooling Central Air, Electric
Flooring Carpet, Wood, Tile
Fireplaces Number 1
Fireplace Y
Appliance Built-In Electric Oven, Built-In Electric Range, Dishwasher, Disposal, Dryer, Microwave, Refrigerator, Washer
Exterior
Exterior Feature Storage
Garage Spaces 2.0
Utilities Available Electricity Available, Water Available
View Y/N false
Roof Type Shingle
Private Pool false
Building
Lot Description Cul-De-Sac, Level, Private
Story 2
Sewer Private Sewer
Water Public
Structure Type Brick
New Construction false
Schools
Elementary Schools Portland Gateview Elementary School
Middle Schools Portland East Middle School
High Schools Portland High School
Others
Senior Community false






