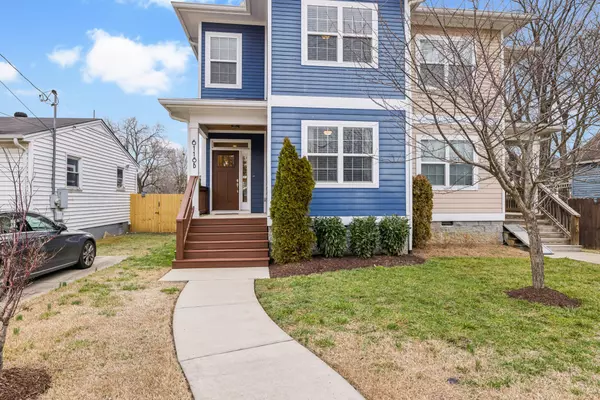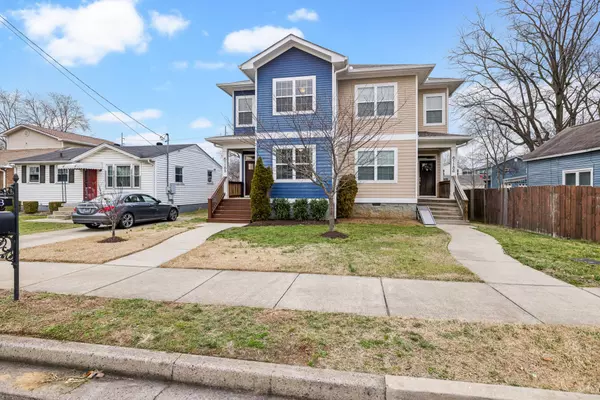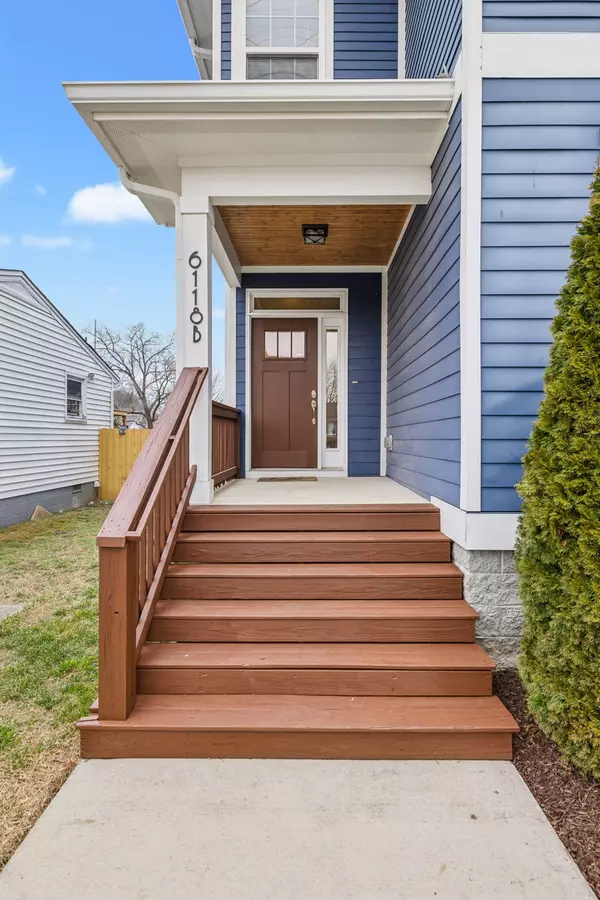6118B Morrow Rd Nashville, TN 37209
3 Beds
3 Baths
2,316 SqFt
OPEN HOUSE
Sun Mar 09, 2:00pm - 4:00pm
UPDATED:
02/26/2025 06:02 PM
Key Details
Property Type Single Family Home
Sub Type Horizontal Property Regime - Attached
Listing Status Active
Purchase Type For Sale
Square Footage 2,316 sqft
Price per Sqft $271
Subdivision The Nations
MLS Listing ID 2789147
Bedrooms 3
Full Baths 3
HOA Y/N Yes
Year Built 2018
Annual Tax Amount $4,101
Lot Size 1,306 Sqft
Acres 0.03
Property Sub-Type Horizontal Property Regime - Attached
Property Description
Location
State TN
County Davidson County
Interior
Heating Central
Cooling Central Air
Flooring Carpet, Wood, Tile
Fireplace N
Appliance Dishwasher, Refrigerator, Electric Oven, Electric Range
Exterior
Garage Spaces 2.0
Utilities Available Water Available
View Y/N false
Private Pool false
Building
Story 2
Sewer Public Sewer
Water Public
Structure Type Fiber Cement
New Construction false
Schools
Elementary Schools Cockrill Elementary
Middle Schools Moses Mckissack Middle
High Schools Pearl Cohn Magnet High School
Others
Senior Community false






