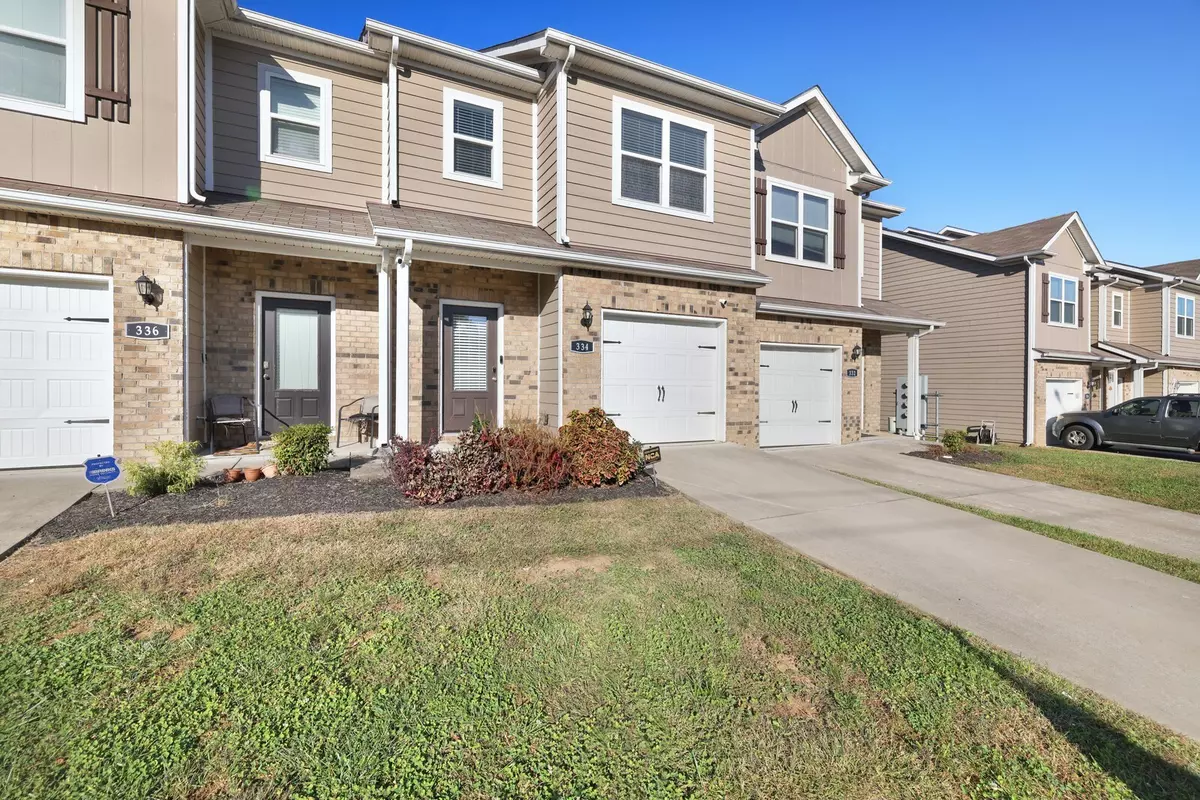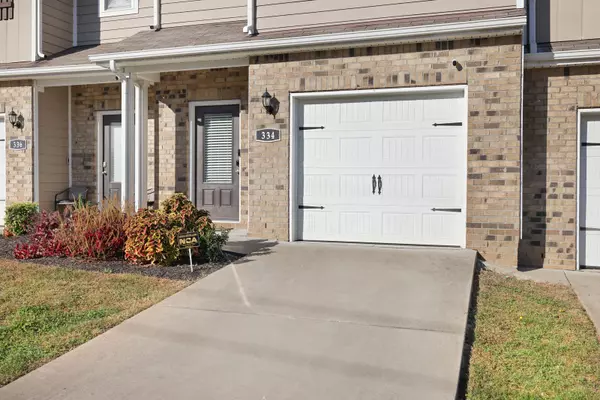334 David Bolin Dr La Vergne, TN 37086
3 Beds
3 Baths
1,658 SqFt
UPDATED:
02/20/2025 12:16 AM
Key Details
Property Type Townhouse
Sub Type Townhouse
Listing Status Active Under Contract
Purchase Type For Sale
Square Footage 1,658 sqft
Price per Sqft $180
Subdivision The Cottages Of Lake Forest Ph 4
MLS Listing ID 2790509
Bedrooms 3
Full Baths 2
Half Baths 1
HOA Fees $131/mo
HOA Y/N Yes
Year Built 2017
Annual Tax Amount $1,648
Property Sub-Type Townhouse
Property Description
Location
State TN
County Rutherford County
Interior
Interior Features Extra Closets, Storage, Walk-In Closet(s)
Heating Central, Electric
Cooling Central Air, Electric
Flooring Carpet, Vinyl
Fireplace N
Appliance Dishwasher, Disposal, Microwave, Refrigerator, Electric Oven, Electric Range
Exterior
Exterior Feature Garage Door Opener
Garage Spaces 1.0
Utilities Available Electricity Available, Water Available
View Y/N false
Roof Type Shingle
Private Pool false
Building
Story 2
Sewer Public Sewer
Water Public
Structure Type Brick,Vinyl Siding
New Construction false
Schools
Elementary Schools Lavergne Lake Elementary School
Middle Schools Lavergne Middle School
High Schools Lavergne High School
Others
HOA Fee Include Exterior Maintenance,Maintenance Grounds
Senior Community false






