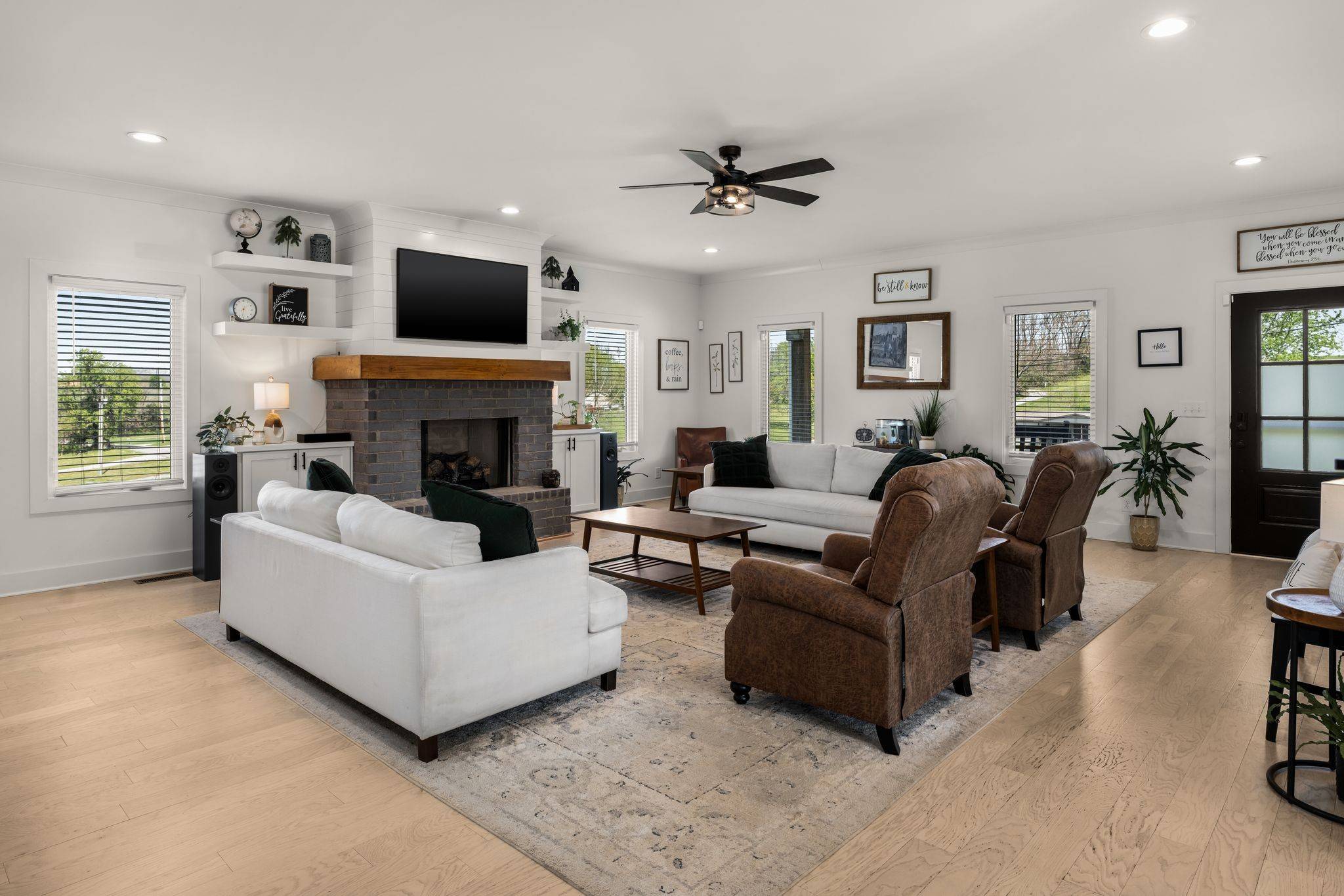1141 Littleton Ranch Rd Castalian Springs, TN 37031
3 Beds
4 Baths
3,050 SqFt
UPDATED:
Key Details
Property Type Single Family Home
Sub Type Single Family Residence
Listing Status Active
Purchase Type For Sale
Square Footage 3,050 sqft
Price per Sqft $221
Subdivision Stokley Hilton Estat
MLS Listing ID 2816524
Bedrooms 3
Full Baths 3
Half Baths 1
HOA Y/N No
Year Built 2022
Annual Tax Amount $2,395
Lot Size 1.070 Acres
Acres 1.07
Property Sub-Type Single Family Residence
Property Description
Location
State TN
County Sumner County
Rooms
Main Level Bedrooms 1
Interior
Interior Features Built-in Features, Ceiling Fan(s), Extra Closets, High Ceilings, Open Floorplan, Pantry, Storage, Walk-In Closet(s), Primary Bedroom Main Floor
Heating Central, Electric
Cooling Central Air, Electric
Flooring Carpet, Wood, Tile
Fireplaces Number 1
Fireplace Y
Appliance Gas Oven, Gas Range, Dishwasher, Dryer, Microwave, Refrigerator, Stainless Steel Appliance(s), Washer
Exterior
Garage Spaces 2.0
Utilities Available Electricity Available, Water Available
View Y/N false
Private Pool false
Building
Lot Description Cleared, Level
Story 2
Sewer Septic Tank
Water Private
Structure Type Masonite,Brick
New Construction false
Schools
Elementary Schools Benny C. Bills Elementary School
Middle Schools Joe Shafer Middle School
High Schools Gallatin Senior High School
Others
Senior Community false
Special Listing Condition Standard






