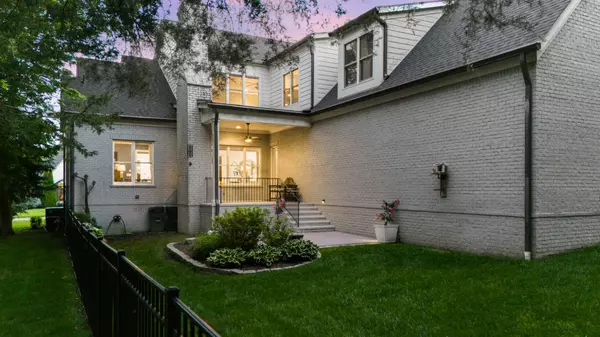
1504 Registry Row Arrington, TN 37014
5 Beds
5 Baths
4,230 SqFt
UPDATED:
Key Details
Property Type Single Family Home
Sub Type Single Family Residence
Listing Status Active
Purchase Type For Sale
Square Footage 4,230 sqft
Price per Sqft $319
Subdivision Kings Chapel Sec 2-A
MLS Listing ID 2822710
Bedrooms 5
Full Baths 4
Half Baths 1
HOA Fees $300/qua
HOA Y/N Yes
Year Built 2013
Annual Tax Amount $3,498
Lot Size 0.430 Acres
Acres 0.43
Lot Dimensions 115 X 175
Property Sub-Type Single Family Residence
Property Description
This thoughtful floor plan includes two spacious main-level bedrooms—a luxurious owner's suite and a private guest retreat with its own en-suite bath—providing ideal accommodations for family and visitors. At the heart of the home lies a stunning gourmet kitchen with a generous center island, perfect for entertaining, meal prep, or casual gatherings. High-end appliances—including the refrigerator and washer/dryer—are thoughtfully included for added convenience.
Throughout the home, enjoy 10-foot ceilings, 8-foot doors, and premium finishes (see attached list) that elevate every detail. An encapsulated crawlspace enhances efficiency and year-round comfort.
Step outside to the covered back porch, complete with a ceiling fan, wood-burning fireplace, and TV hookup—a perfect setting for relaxing evenings or game-day gatherings. The fenced backyard provides privacy and space to enjoy, while the 3-car garage offers ample parking and storage.
Set within amenity-rich Kings' Chapel, residents enjoy walking trails, a clubhouse, pool, and scenic landscapes. Just minutes from the acclaimed Arrington Vineyards, this home combines refined living, community charm, and peaceful surroundings in one exceptional package.
Location
State TN
County Williamson County
Rooms
Main Level Bedrooms 2
Interior
Interior Features Air Filter, Ceiling Fan(s), Entrance Foyer, Extra Closets, Open Floorplan, Pantry, Walk-In Closet(s), High Speed Internet
Heating Heat Pump, Natural Gas
Cooling Central Air, Electric
Flooring Carpet, Wood, Tile
Fireplaces Number 2
Fireplace Y
Appliance Double Oven, Built-In Gas Range, Dishwasher, Disposal, Dryer, Microwave, Refrigerator, Washer
Exterior
Garage Spaces 3.0
Utilities Available Electricity Available, Natural Gas Available, Water Available, Cable Connected
Amenities Available Gated, Sidewalks, Underground Utilities
View Y/N false
Roof Type Asphalt
Private Pool false
Building
Lot Description Wooded
Story 2
Sewer STEP System
Water Private
Structure Type Brick
New Construction false
Schools
Elementary Schools Arrington Elementary School
Middle Schools Fred J Page Middle School
High Schools Fred J Page High School
Others
HOA Fee Include Maintenance Grounds
Senior Community false
Special Listing Condition Standard







