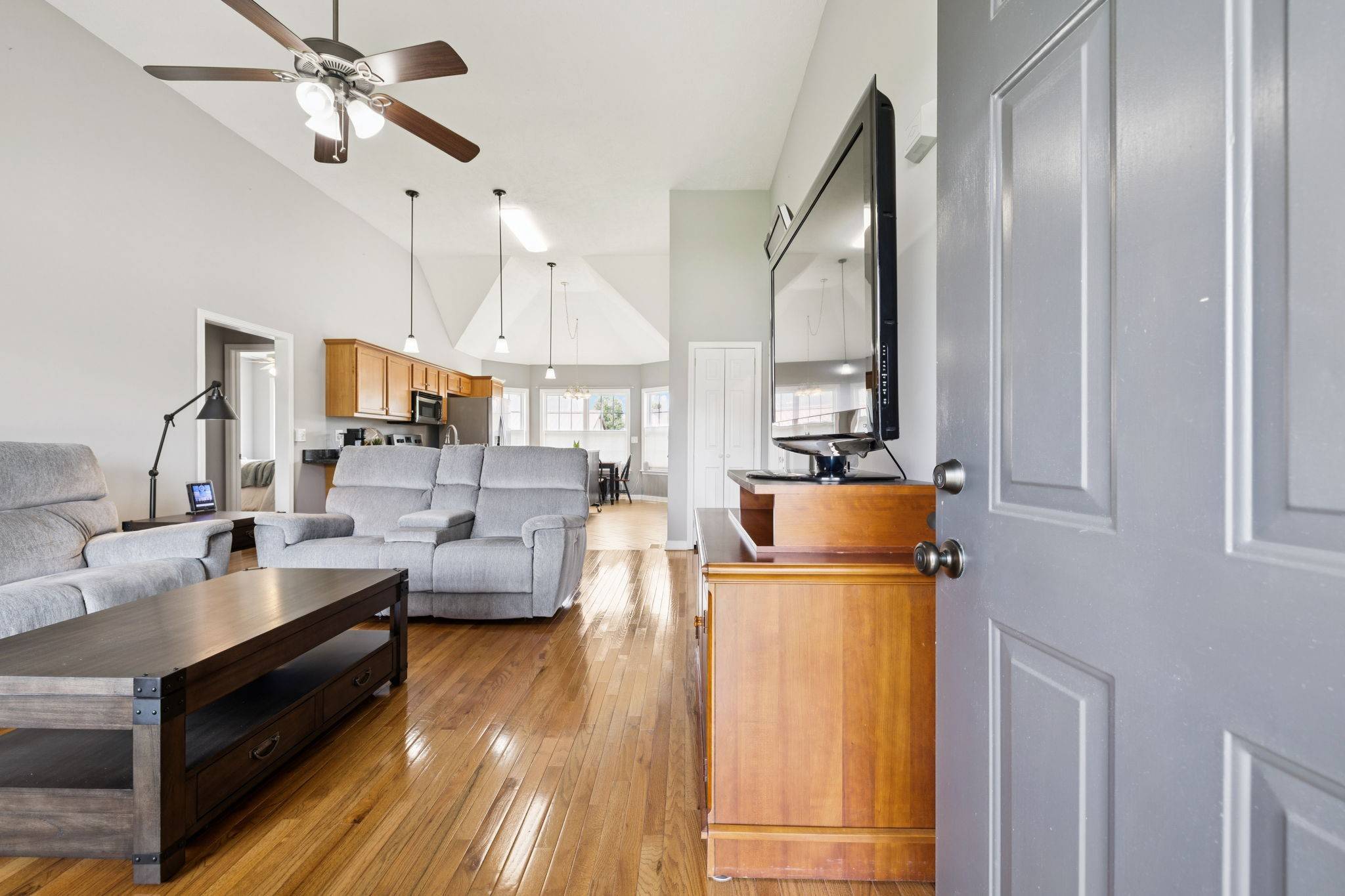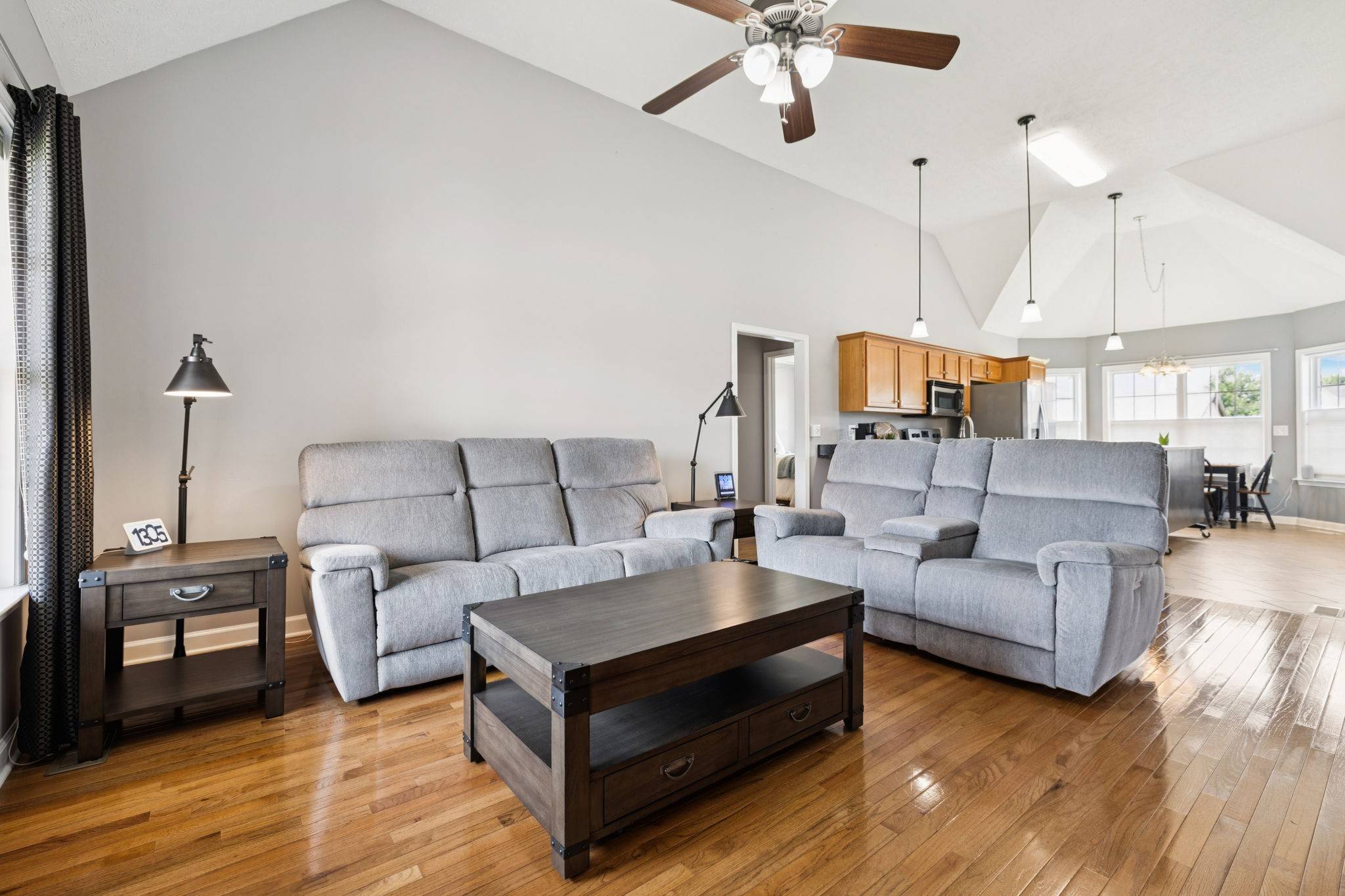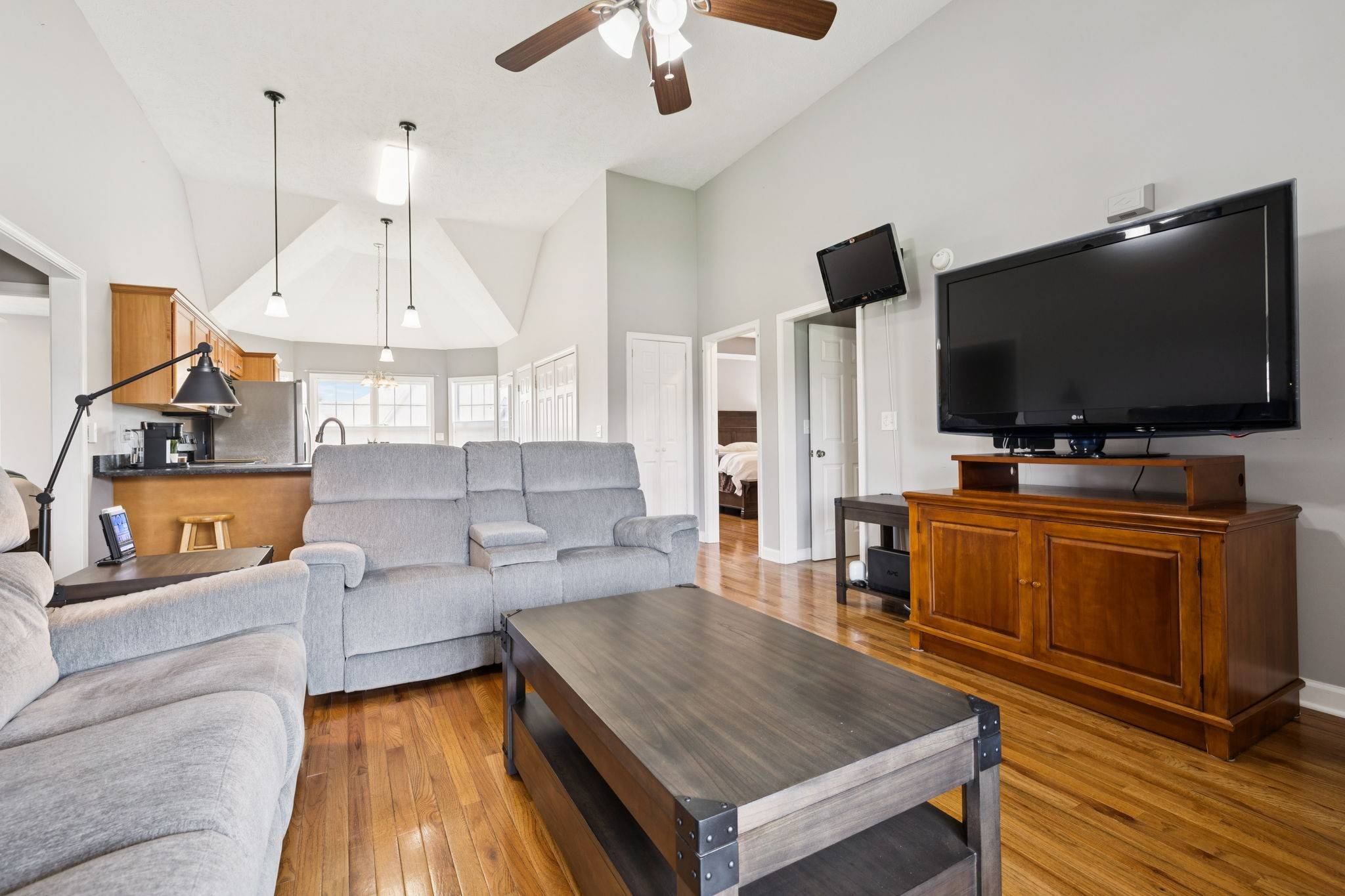526 Stetson Ct Murfreesboro, TN 37128
3 Beds
2 Baths
1,878 SqFt
UPDATED:
Key Details
Property Type Single Family Home
Sub Type Single Family Residence
Listing Status Active
Purchase Type For Sale
Square Footage 1,878 sqft
Price per Sqft $220
Subdivision Southridge Cove
MLS Listing ID 2907728
Bedrooms 3
Full Baths 2
HOA Y/N No
Year Built 2006
Annual Tax Amount $2,192
Lot Size 10,890 Sqft
Acres 0.25
Lot Dimensions 70 X 150
Property Sub-Type Single Family Residence
Property Description
Location
State TN
County Rutherford County
Rooms
Main Level Bedrooms 3
Interior
Interior Features Ceiling Fan(s), Hot Tub, Pantry, Smart Camera(s)/Recording, Walk-In Closet(s), Primary Bedroom Main Floor, High Speed Internet, Kitchen Island
Heating Central, Electric
Cooling Ceiling Fan(s), Central Air, Electric, Wall/Window Unit(s)
Flooring Carpet, Wood, Tile
Fireplace Y
Appliance Electric Oven, Range, Dishwasher, Disposal, Microwave, Refrigerator
Exterior
Exterior Feature Storage Building
Garage Spaces 2.0
Utilities Available Water Available
View Y/N false
Roof Type Shingle
Private Pool false
Building
Lot Description Level
Story 2
Sewer Public Sewer
Water Public
Structure Type Brick
New Construction false
Schools
Elementary Schools Barfield Elementary
Middle Schools Christiana Middle School
High Schools Riverdale High School
Others
Senior Community false
Special Listing Condition Standard






