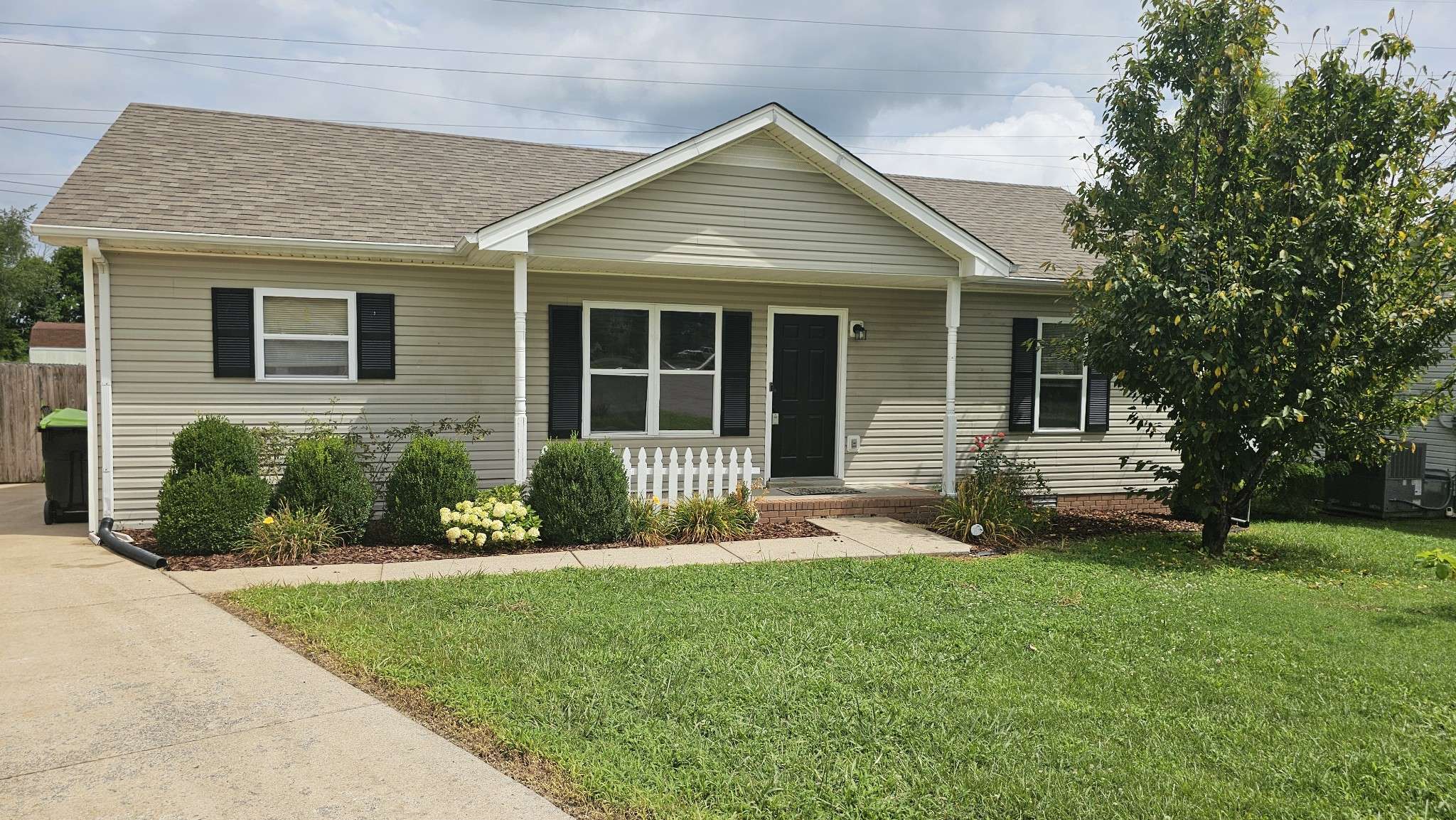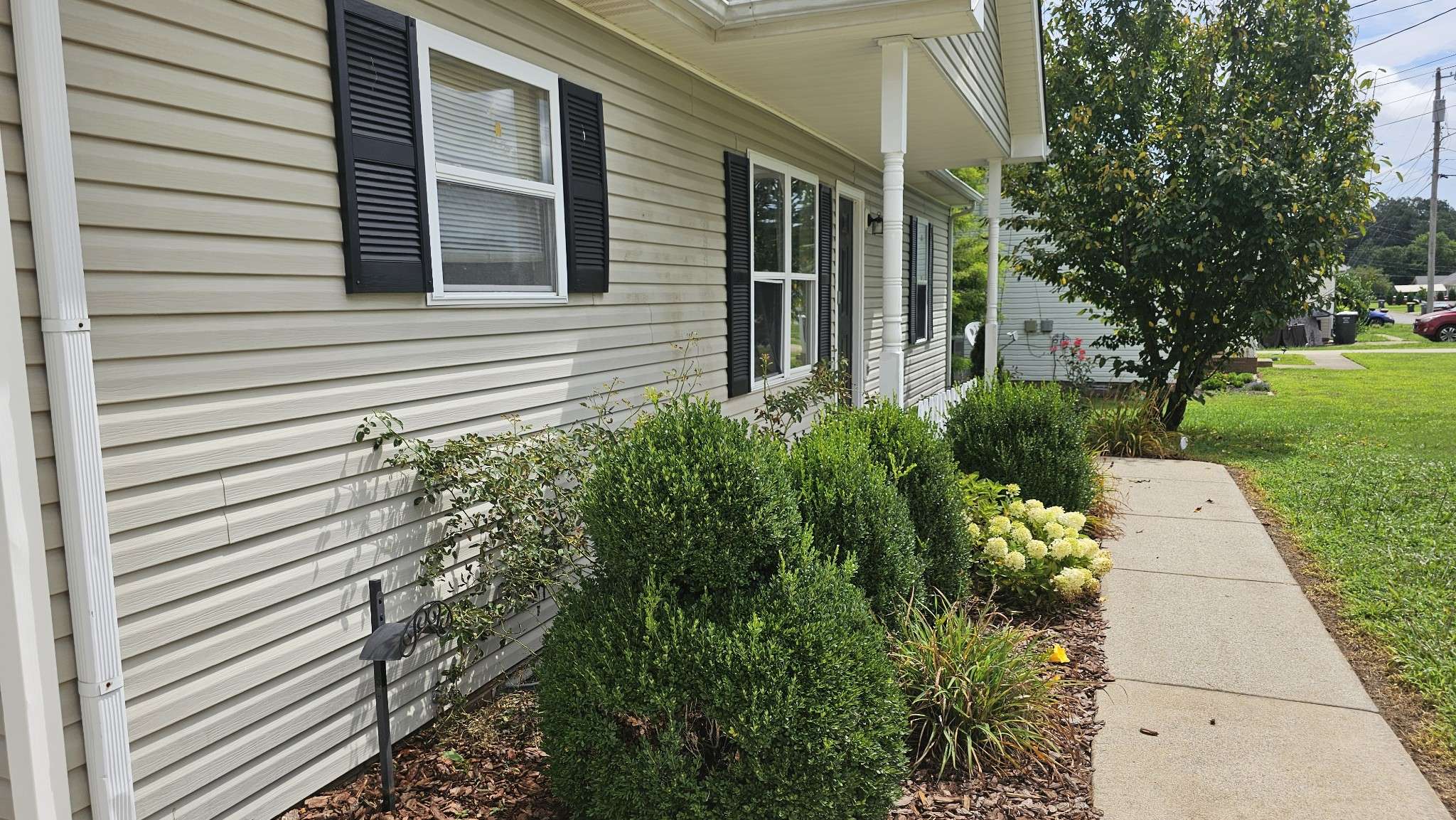1949 Timberline Cir Oak Grove, KY 42262
3 Beds
2 Baths
1,070 SqFt
UPDATED:
Key Details
Property Type Single Family Home
Sub Type Single Family Residence
Listing Status Active
Purchase Type For Sale
Square Footage 1,070 sqft
Price per Sqft $196
Subdivision Rossview Est
MLS Listing ID 2941630
Bedrooms 3
Full Baths 2
HOA Y/N No
Year Built 2000
Annual Tax Amount $764
Lot Size 0.380 Acres
Acres 0.38
Property Sub-Type Single Family Residence
Property Description
Location
State KY
County Christian County
Rooms
Main Level Bedrooms 3
Interior
Interior Features Ceiling Fan(s), Extra Closets, High Ceilings, Open Floorplan
Heating Central
Cooling Central Air
Flooring Carpet, Laminate
Fireplace Y
Appliance Electric Oven, Range, Dishwasher, Dryer, Microwave, Refrigerator, Stainless Steel Appliance(s), Washer
Exterior
Utilities Available Water Available
View Y/N false
Roof Type Shingle
Private Pool false
Building
Lot Description Cul-De-Sac, Level
Story 1
Sewer Public Sewer
Water Public
Structure Type Vinyl Siding
New Construction false
Schools
Elementary Schools Pembroke Elementary School
Middle Schools Hopkinsville Middle School
High Schools Hopkinsville High School
Others
Senior Community false
Special Listing Condition Standard






