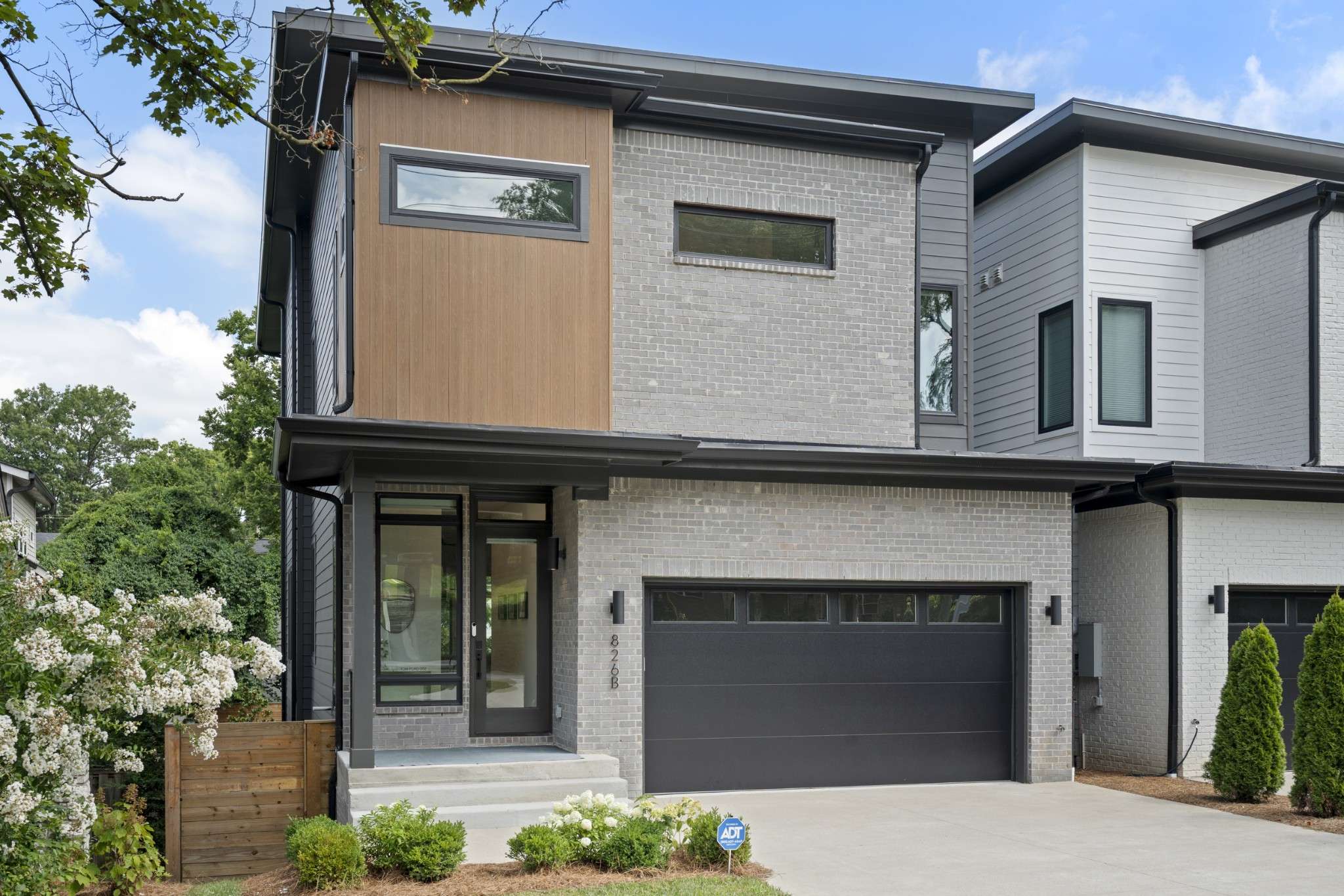826 Kirkwood Ave #B Nashville, TN 37204
4 Beds
5 Baths
3,922 SqFt
UPDATED:
Key Details
Property Type Single Family Home
Sub Type Horizontal Property Regime - Detached
Listing Status Active
Purchase Type For Sale
Square Footage 3,922 sqft
Price per Sqft $456
Subdivision Kirwood Heights
MLS Listing ID 2943937
Bedrooms 4
Full Baths 4
Half Baths 1
HOA Y/N No
Year Built 2024
Annual Tax Amount $5,036
Lot Dimensions 75x199
Property Sub-Type Horizontal Property Regime - Detached
Property Description
Location
State TN
County Davidson County
Interior
Interior Features Ceiling Fan(s), Entrance Foyer, High Ceilings, Pantry, Smart Thermostat, Storage, Walk-In Closet(s), Wet Bar
Heating Central
Cooling Central Air
Flooring Wood, Tile
Fireplaces Number 1
Fireplace Y
Appliance Electric Oven, Gas Range, Dishwasher, Disposal, Refrigerator
Exterior
Exterior Feature Sprinkler System
Garage Spaces 2.0
Utilities Available Water Available
View Y/N false
Roof Type Shingle
Private Pool false
Building
Lot Description Level
Story 3
Sewer Public Sewer
Water Public
Structure Type Masonite,Brick
New Construction false
Schools
Elementary Schools Waverly-Belmont Elementary School
Middle Schools John Trotwood Moore Middle
High Schools Hillsboro Comp High School
Others
Senior Community false
Special Listing Condition Standard






