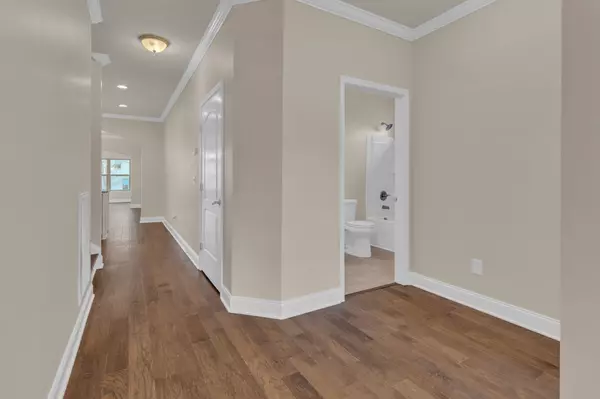1332 Reynard Dr Gallatin, TN 37066
3 Beds
3 Baths
2,344 SqFt
UPDATED:
Key Details
Property Type Single Family Home
Sub Type Single Family Residence
Listing Status Active
Purchase Type For Sale
Square Footage 2,344 sqft
Price per Sqft $247
Subdivision Foxland
MLS Listing ID 2946390
Bedrooms 3
Full Baths 3
HOA Fees $400/mo
HOA Y/N Yes
Year Built 2017
Annual Tax Amount $2,455
Lot Size 8,276 Sqft
Acres 0.19
Property Sub-Type Single Family Residence
Property Description
Location
State TN
County Sumner County
Rooms
Main Level Bedrooms 2
Interior
Interior Features Ceiling Fan(s), Extra Closets, Walk-In Closet(s), Primary Bedroom Main Floor
Heating Natural Gas
Cooling Electric
Flooring Carpet, Wood, Tile
Fireplace N
Appliance Dishwasher, Microwave, Stainless Steel Appliance(s), Double Oven, Electric Oven, Gas Range
Exterior
Exterior Feature Sprinkler System
Garage Spaces 2.0
Utilities Available Electricity Available, Natural Gas Available, Water Available
Amenities Available Clubhouse, Fitness Center, Golf Course, Pool, Sidewalks, Underground Utilities, Trail(s)
View Y/N false
Private Pool false
Building
Lot Description Level
Story 2
Sewer Public Sewer
Water Public
Structure Type Brick
New Construction false
Schools
Elementary Schools Jack Anderson Elementary
Middle Schools Station Camp Middle School
High Schools Station Camp High School
Others
HOA Fee Include Exterior Maintenance,Maintenance Grounds,Internet,Trash
Senior Community false
Special Listing Condition Standard






