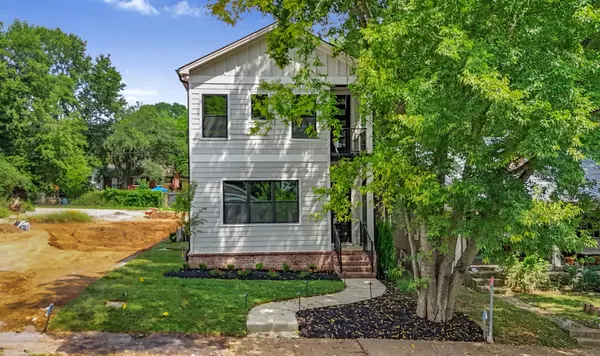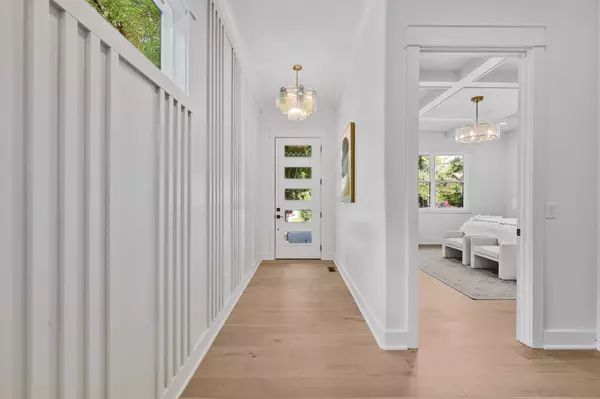
615 N 9th St Nashville, TN 37206
3 Beds
4 Baths
2,923 SqFt
Open House
Sun Sep 14, 12:00pm - 2:00pm
UPDATED:
Key Details
Property Type Single Family Home
Sub Type Single Family Residence
Listing Status Active
Purchase Type For Sale
Square Footage 2,923 sqft
Price per Sqft $407
Subdivision F O Beazleys Mcferrnin
MLS Listing ID 2973891
Bedrooms 3
Full Baths 3
Half Baths 1
HOA Y/N No
Year Built 2025
Annual Tax Amount $1,062
Lot Size 4,791 Sqft
Acres 0.11
Lot Dimensions 33 X 148
Property Sub-Type Single Family Residence
Property Description
Step inside to find custom trim work in every room, crown molding throughout, and hardwood floors that carry through the home. The main-level primary suite features a coffered ceiling and spa-like bath, creating a serene retreat. The gourmet kitchen boasts quartz countertops in the kitchen, baths, and laundry, a full-height quartz backsplash, a striking mitered-edge island with 2” thickness, upgraded plumbing and lighting fixtures, and a custom plastered fireplace as a centerpiece in the great room.
Entertainment is effortless with a dedicated bar and wine fridge, Bluetooth in-ceiling speakers in outdoor patios, master bath, and great room, and four in-ceiling Wi-Fi access points for seamless connectivity.
Outdoor living is just as impressive, with a covered front porch, covered back patio, and a 20x12 composite deck. Built with Hardie board siding and a conditioned crawl space, this home offers both durability and energy efficiency. Additional amenities include a tankless gas water heater, acoustic slat wood wall feature, laundry rooms upstairs and downstairs, and meticulous attention to detail in every finish.
The DADU has endless possibilities: Bedroom, Office, Music Studio or rental income.
Located just minutes from downtown Nashville and East Nashville's vibrant restaurants and boutiques, this property offers a rare combination of elegance, comfort, and convenience.
Location
State TN
County Davidson County
Rooms
Main Level Bedrooms 1
Interior
Interior Features Kitchen Island
Heating Central, Natural Gas
Cooling Central Air, Electric
Flooring Wood, Tile
Fireplaces Number 1
Fireplace Y
Appliance Gas Oven, Gas Range, Dishwasher, Disposal, Microwave, Refrigerator, Stainless Steel Appliance(s)
Exterior
Garage Spaces 2.0
Utilities Available Electricity Available, Natural Gas Available, Water Available
View Y/N false
Private Pool false
Building
Story 2
Sewer Public Sewer
Water Public
Structure Type Hardboard Siding
New Construction true
Schools
Elementary Schools Ida B. Wells Elementary
Middle Schools Stratford Stem Magnet School Lower Campus
High Schools Stratford Stem Magnet School Upper Campus
Others
Senior Community false
Special Listing Condition Standard







