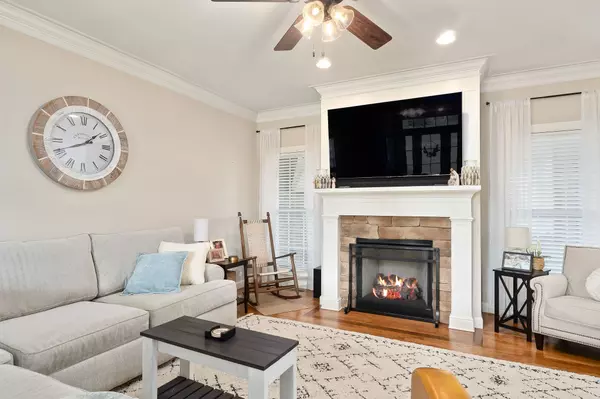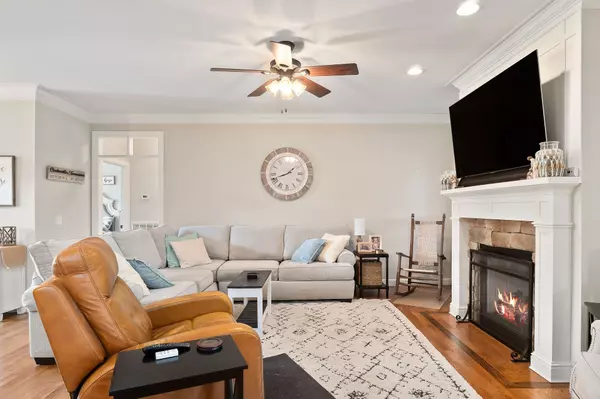2133 Foster Cir Cookeville, TN 38501
3 Beds
3 Baths
2,684 SqFt
UPDATED:
Key Details
Property Type Single Family Home
Sub Type Single Family Residence
Listing Status Active
Purchase Type For Sale
Square Footage 2,684 sqft
Price per Sqft $221
Subdivision Holly Spring Farms
MLS Listing ID 2989764
Bedrooms 3
Full Baths 3
HOA Y/N No
Year Built 2015
Annual Tax Amount $2,068
Lot Size 0.540 Acres
Acres 0.54
Lot Dimensions 105.15 X 226.74 IRR
Property Sub-Type Single Family Residence
Property Description
Upstairs bonus room has a closet, full bath, and its own mini split HVAC system, so could easily be used as a fourth bedroom. Storm shelter and overhead shelving in garage do convey. Ring doorbell, security cameras and hot tub do not convey.
Location
State TN
County Putnam County
Rooms
Main Level Bedrooms 3
Interior
Interior Features Built-in Features, Ceiling Fan(s), Entrance Foyer, Open Floorplan, Pantry, Walk-In Closet(s), High Speed Internet
Heating Central, Natural Gas
Cooling Ceiling Fan(s), Central Air
Flooring Carpet, Wood, Tile
Fireplaces Number 1
Fireplace Y
Appliance Electric Oven, Electric Range, Dishwasher, Microwave, Refrigerator, Stainless Steel Appliance(s)
Exterior
Exterior Feature Storm Shelter
Garage Spaces 2.0
Utilities Available Natural Gas Available, Water Available, Cable Connected
View Y/N true
View Valley, Mountain(s)
Roof Type Shingle
Private Pool false
Building
Lot Description Cleared, Level
Story 2
Sewer Septic Tank
Water Private
Structure Type Brick,Stone
New Construction false
Schools
Elementary Schools Cane Creek Elementary
Middle Schools Upperman Middle School
High Schools Upperman High School
Others
Senior Community false
Special Listing Condition Standard






