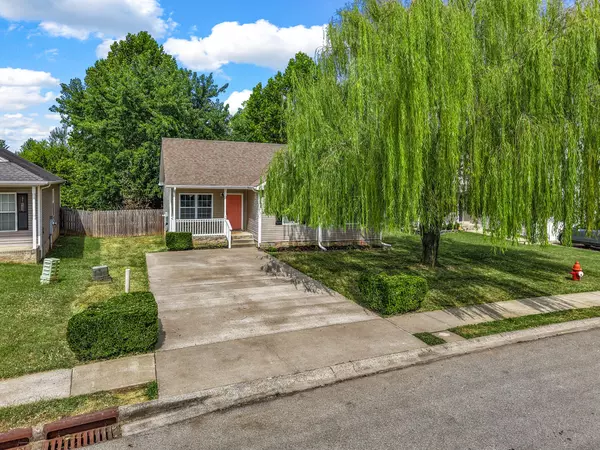
549 Oakmont Dr Clarksville, TN 37042
3 Beds
2 Baths
1,106 SqFt
UPDATED:
Key Details
Property Type Single Family Home
Sub Type Single Family Residence
Listing Status Pending
Purchase Type For Sale
Square Footage 1,106 sqft
Price per Sqft $221
Subdivision Fox Meadow
MLS Listing ID 2990476
Bedrooms 3
Full Baths 2
HOA Y/N No
Year Built 2010
Annual Tax Amount $2,605
Lot Size 9,583 Sqft
Acres 0.22
Lot Dimensions 52
Property Sub-Type Single Family Residence
Property Description
Location
State TN
County Montgomery County
Rooms
Main Level Bedrooms 3
Interior
Interior Features Ceiling Fan(s)
Heating Electric, Heat Pump
Cooling Central Air
Flooring Carpet, Wood, Laminate
Fireplaces Number 1
Fireplace Y
Appliance Electric Oven, Electric Range, Dishwasher, Disposal, Microwave, Refrigerator
Exterior
Utilities Available Electricity Available, Water Available, Sewer Available
View Y/N false
Roof Type Shingle
Private Pool false
Building
Lot Description Level
Story 1
Sewer Sewer Available
Water Public
Structure Type Vinyl Siding
New Construction false
Schools
Elementary Schools Barkers Mill Elementary
Middle Schools West Creek Middle
High Schools West Creek High
Others
Senior Community false
Special Listing Condition Standard







