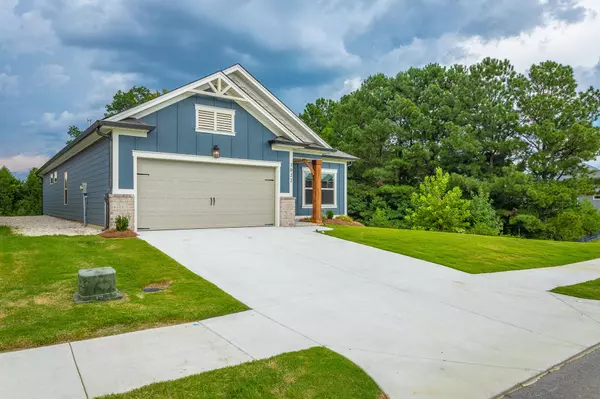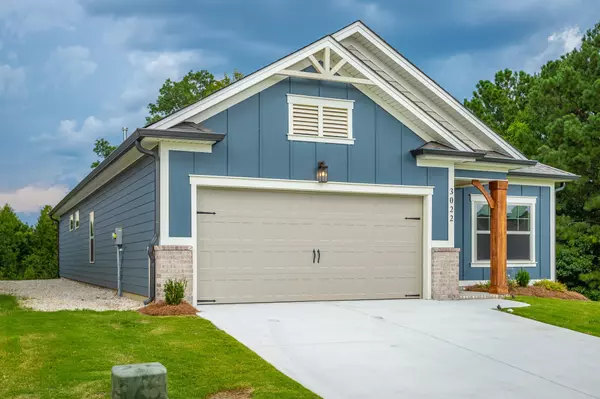
3022 Wayfinders Path #NW #144 Cleveland, TN 37312
3 Beds
2 Baths
1,778 SqFt
UPDATED:
Key Details
Property Type Single Family Home
Listing Status Active
Purchase Type For Sale
Square Footage 1,778 sqft
Price per Sqft $240
Subdivision The Trails At Freewill
MLS Listing ID 2991000
Bedrooms 3
Full Baths 2
HOA Fees $1,000/ann
HOA Y/N Yes
Year Built 2024
Annual Tax Amount $325
Lot Size 5,662 Sqft
Acres 0.13
Lot Dimensions 46x122
Property Description
Step into a bright foyer leading to a guest bedroom, followed by a convenient laundry room (pre-plumbed for a utility sink) and a built-in bench/drop zone near the garage entry. The open-concept heart of the home features a spacious kitchen with a large island, Whirlpool appliances (dishwasher, electric range, microwave/vent hood), and a pantry, flowing seamlessly into the dining and living areas. Double windows and a sliding patio door bathe the space in natural light, framing private views of the nature preserve. The living room boasts a cozy corner gas fireplace with a decorative wood mantle, a prewired TV mount, and an in-floor receptacle for added convenience.
The tranquil primary suite, just off the living area, features a tray ceiling, ceiling fan, and double windows showcasing the preserve's beauty. Its well-appointed ensuite includes dual sinks, a tiled shower, a spacious walk-in closet, and a private water closet. A second guest bedroom, full bathroom, and large storage closet complete the layout, ensuring ample space and privacy.
Relax or entertain on the covered concrete back patio, surrounded by the tranquility of the protected nature preserve. Located minutes from I-75, this home combines modern upgrades with move-in-ready convenience. The Trails at Freewill community will soon offer a pool, cabana, playground, and playfields for added enjoyment.
Location
State TN
County Bradley County
Interior
Interior Features Ceiling Fan(s), Entrance Foyer, High Ceilings, Open Floorplan, Walk-In Closet(s), Kitchen Island
Heating Central, Electric, Heat Pump
Cooling Central Air, Electric
Flooring Carpet, Tile, Other
Fireplaces Number 1
Fireplace Y
Appliance Stainless Steel Appliance(s), Refrigerator, Microwave, ENERGY STAR Qualified Appliances, Electric Range, Disposal, Dishwasher
Exterior
Garage Spaces 2.0
Utilities Available Electricity Available, Water Available
Amenities Available Playground, Pool, Sidewalks
View Y/N false
Roof Type Asphalt
Private Pool false
Building
Lot Description Level, Cleared, Private, Other
Story 1
Sewer Public Sewer
Water Public
Structure Type Other,Brick
New Construction false
Schools
Elementary Schools Candy'S Creek Cherokee Elementary School
Middle Schools Cleveland Middle
High Schools Cleveland High
Others
Senior Community false
Special Listing Condition Standard







