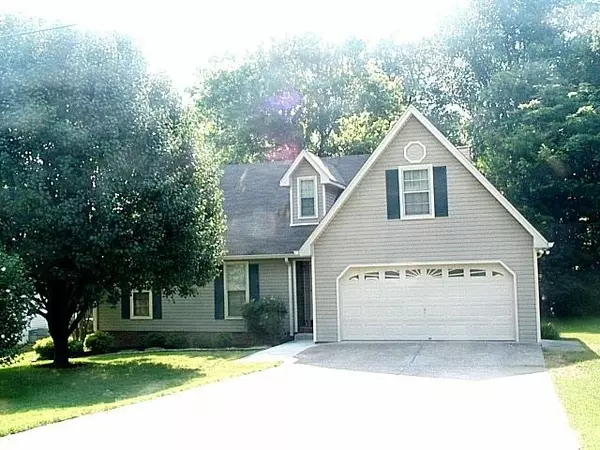
831 Briargrove Dr La Vergne, TN 37086
3 Beds
2 Baths
1,555 SqFt
UPDATED:
Key Details
Property Type Single Family Home
Sub Type Single Family Residence
Listing Status Active Under Contract
Purchase Type For Sale
Square Footage 1,555 sqft
Price per Sqft $217
Subdivision Woodland Hills Sec 2 Resub
MLS Listing ID 2991492
Bedrooms 3
Full Baths 2
HOA Y/N No
Year Built 1990
Annual Tax Amount $1,707
Lot Size 0.260 Acres
Acres 0.26
Lot Dimensions 75 X 150
Property Sub-Type Single Family Residence
Property Description
Location
State TN
County Rutherford County
Rooms
Main Level Bedrooms 3
Interior
Interior Features Ceiling Fan(s), Entrance Foyer, Open Floorplan, Pantry, Walk-In Closet(s), High Speed Internet, Kitchen Island
Heating Central
Cooling Central Air
Flooring Carpet, Wood, Vinyl
Fireplaces Number 1
Fireplace Y
Appliance Electric Oven, Cooktop, Dishwasher, Disposal, Microwave, Refrigerator
Exterior
Garage Spaces 2.0
Utilities Available Water Available, Cable Connected
View Y/N false
Roof Type Shingle
Private Pool false
Building
Lot Description Level
Story 2
Sewer Public Sewer
Water Public
Structure Type Vinyl Siding
New Construction false
Schools
Elementary Schools Rock Springs Elementary
Middle Schools Rock Springs Middle School
High Schools Stewarts Creek High School
Others
Senior Community false
Special Listing Condition Standard




