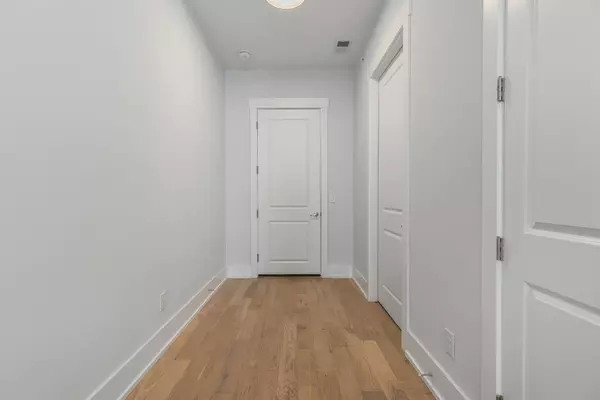
119 Acklen Park Dr #101 Nashville, TN 37203
2 Beds
2 Baths
1,649 SqFt
UPDATED:
Key Details
Property Type Condo
Sub Type Flat Condo
Listing Status Hold
Purchase Type For Sale
Square Footage 1,649 sqft
Price per Sqft $397
Subdivision Brio
MLS Listing ID 2992569
Bedrooms 2
Full Baths 2
HOA Fees $475/mo
HOA Y/N Yes
Year Built 2020
Annual Tax Amount $5,438
Property Sub-Type Flat Condo
Property Description
Location
State TN
County Davidson County
Rooms
Main Level Bedrooms 2
Interior
Interior Features Entrance Foyer, High Ceilings, Open Floorplan, Kitchen Island
Heating Central, Natural Gas
Cooling Central Air, Electric
Flooring Wood, Tile
Fireplace N
Appliance Gas Oven, Gas Range, Dishwasher, Disposal, Ice Maker, Microwave, Refrigerator, Stainless Steel Appliance(s)
Exterior
Garage Spaces 2.0
Utilities Available Electricity Available, Natural Gas Available, Water Available
Amenities Available Gated
View Y/N false
Private Pool false
Building
Story 1
Sewer Public Sewer
Water Public
Structure Type Fiber Cement,Hardboard Siding,Brick
New Construction false
Schools
Elementary Schools Eakin Elementary
Middle Schools West End Middle School
High Schools Hillsboro Comp High School
Others
HOA Fee Include Maintenance Structure,Maintenance Grounds,Trash
Senior Community false
Special Listing Condition Standard







