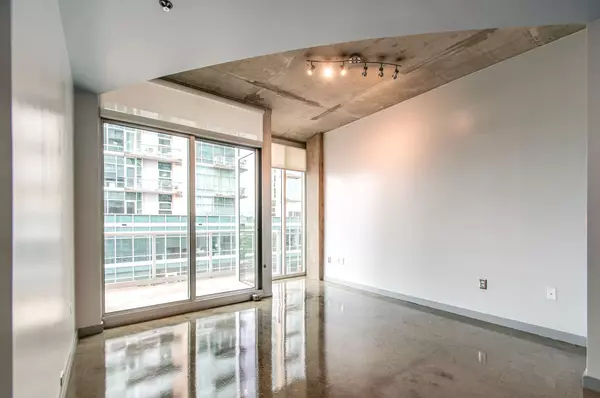
600 12th Ave #S #816 Nashville, TN 37203
1 Bed
1 Bath
616 SqFt
UPDATED:
Key Details
Property Type Single Family Home
Sub Type High Rise
Listing Status Active
Purchase Type For Sale
Square Footage 616 sqft
Price per Sqft $657
Subdivision Icon In The Gulch
MLS Listing ID 2998336
Bedrooms 1
Full Baths 1
HOA Fees $426/mo
HOA Y/N Yes
Year Built 2008
Annual Tax Amount $2,819
Lot Size 435 Sqft
Acres 0.01
Property Sub-Type High Rise
Property Description
Location
State TN
County Davidson County
Rooms
Main Level Bedrooms 1
Interior
Interior Features Ceiling Fan(s)
Heating Central
Cooling Central Air
Flooring Concrete
Fireplace N
Appliance Electric Oven, Electric Range, Dishwasher, Dryer, Microwave, Refrigerator, Stainless Steel Appliance(s), Washer
Exterior
Garage Spaces 1.0
Utilities Available Water Available
Amenities Available Fitness Center, Pool
View Y/N false
Private Pool false
Building
Story 1
Sewer Public Sewer
Water Public
Structure Type Other
New Construction false
Schools
Elementary Schools Jones Paideia Magnet
Middle Schools John Early Paideia Magnet
High Schools Pearl Cohn Magnet High School
Others
Senior Community false
Special Listing Condition Standard
Virtual Tour https://www.zillow.com/view-3d-home/813f0570-f833-48dd-91d2-7c42f8a22ac9" height="360" width="640" frameborder="0" allowfullscreen>







