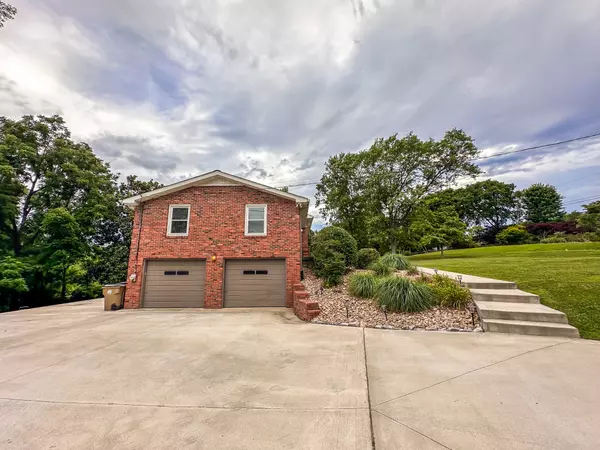
2608 Davidwood Ct Nashville, TN 37214
4 Beds
2 Baths
1,954 SqFt
UPDATED:
Key Details
Property Type Single Family Home
Sub Type Single Family Residence
Listing Status Coming Soon
Purchase Type For Sale
Square Footage 1,954 sqft
Price per Sqft $340
Subdivision Sutherland Heights
MLS Listing ID 2998738
Bedrooms 4
Full Baths 2
HOA Y/N No
Year Built 1960
Annual Tax Amount $3,021
Lot Size 0.680 Acres
Acres 0.68
Lot Dimensions 155 X 245
Property Sub-Type Single Family Residence
Property Description
Location, location, location! Just minutes from Opryland and the Grand Ole Opry, this 3-bed, 2-bath home with a walkout basement offers endless possibilities—live in it, rent it out as a short-term rental (STR), or create the perfect mother-in-law suite. The basement can even serve as a 4th bedroom, studio apartment, or private guest space.
Sitting on 0.68 shaded acres, the property includes a large partially fenced backyard, a 2-car garage, and plenty of room for an RV with full 50amp hookup, water, sewer cleanout, and a pull-through driveway—ideal for travelers or hosting guests.
Inside, you'll find 1 1/2 kitchens with solid wood cabinets, quartz countertops, and appliances that were all replaced during the 2020 renovations. The home has been used as an owner-occupied Airbnb for 4 years, with the main level averaging $3,000/month in income.
Additional upgrades include:
New plumbing & wiring in kitchens and downstairs bath (2020)
Roof & HVAC approx. 15 years old, water heater approx. 8 years old
Radon mitigation system & whole-house surge protector
New driveway, back porch, soffits, siding, and basement flooring (2022, over $50,000 invested)
STR fire-code compliant windows
Most furnishings—including appliances, washer/dryer, linens, cookware, and more—can stay, making this a turnkey opportunity ready for its next owner.
Whether you want to live near Nashville's top attractions, operate a profitable STR, or host family with ease—this home has it all!
Location
State TN
County Davidson County
Rooms
Main Level Bedrooms 3
Interior
Heating Central
Cooling Central Air
Flooring Wood, Tile
Fireplace N
Appliance Oven, Range, Dishwasher, Microwave, Refrigerator
Exterior
Garage Spaces 2.0
Utilities Available Water Available
View Y/N false
Private Pool false
Building
Story 2
Sewer Public Sewer
Water Public
Structure Type Brick
New Construction false
Schools
Elementary Schools Pennington Elementary
Middle Schools Two Rivers Middle
High Schools Mcgavock Comp High School
Others
Senior Community false
Special Listing Condition Standard







