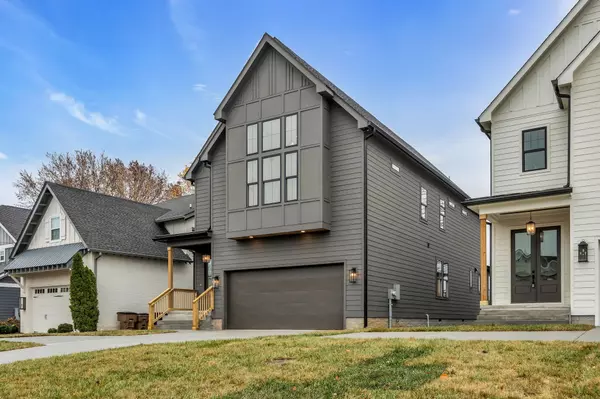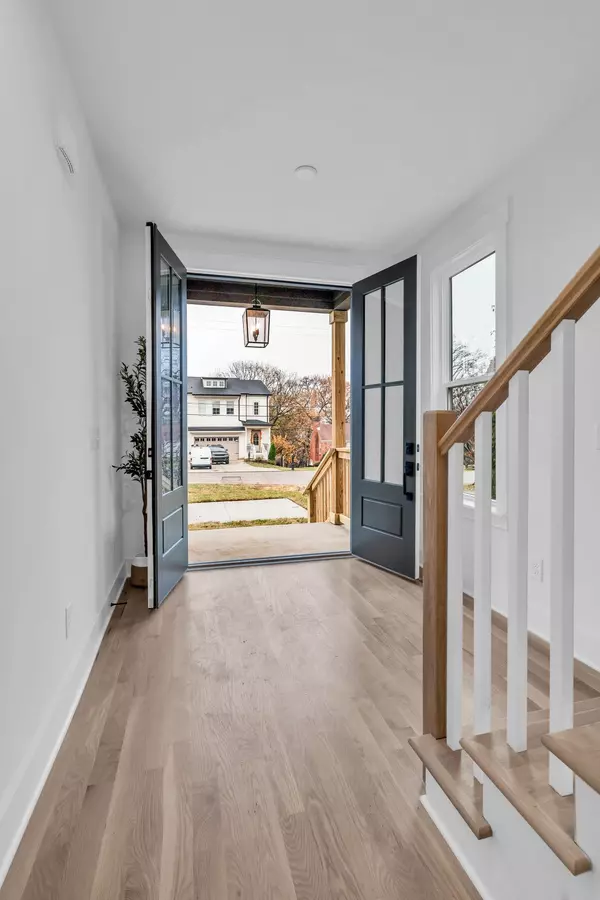
907B Potter Ln Nashville, TN 37206
4 Beds
5 Baths
3,115 SqFt
UPDATED:
Key Details
Property Type Single Family Home
Sub Type Horizontal Property Regime - Detached
Listing Status Active Under Contract
Purchase Type For Sale
Square Footage 3,115 sqft
Price per Sqft $361
Subdivision Rosewood Heights
MLS Listing ID 2999657
Bedrooms 4
Full Baths 4
Half Baths 1
HOA Y/N No
Year Built 2025
Lot Dimensions 42.5X 157
Property Sub-Type Horizontal Property Regime - Detached
Property Description
The chef's kitchen is a standout, showcasing custom inset cabinetry, quartz countertops, a designer tile backsplash, and an electric range—perfect for everyday cooking and hosting. A convenient main-level guest suite with a full bath offers flexible living or work-from-home options.
Upstairs, the spacious owner's suite is a true retreat with a vaulted ceiling, luxurious soaking tub, and a large glass-enclosed shower. Secondary bedrooms also feature impressive 12–14 ft vaulted ceilings, private ensuite baths, quartz countertops, and curated designer tile.
Additional highlights include hardwood flooring throughout, modern lighting and plumbing packages, and a generous 2-car garage.
Location
State TN
County Davidson County
Rooms
Main Level Bedrooms 1
Interior
Interior Features Air Filter, Bookcases, Built-in Features, Ceiling Fan(s), Entrance Foyer, Extra Closets, High Ceilings, Open Floorplan, Pantry, Walk-In Closet(s)
Heating Electric, Heat Pump
Cooling Ceiling Fan(s), Central Air
Flooring Wood, Tile
Fireplaces Number 1
Fireplace Y
Appliance Electric Range, Dishwasher, Disposal, Microwave, Stainless Steel Appliance(s)
Exterior
Garage Spaces 2.0
Utilities Available Electricity Available, Water Available
View Y/N false
Roof Type Shingle
Private Pool false
Building
Lot Description Level
Story 2
Sewer Public Sewer
Water Public
Structure Type Fiber Cement
New Construction true
Schools
Elementary Schools Rosebank Elementary
Middle Schools Stratford Stem Magnet School Lower Campus
High Schools Stratford Stem Magnet School Upper Campus
Others
Senior Community false
Special Listing Condition Standard
Virtual Tour https://tour.ShowcasePhotographers.com/index.php?sbo=mb2511201







