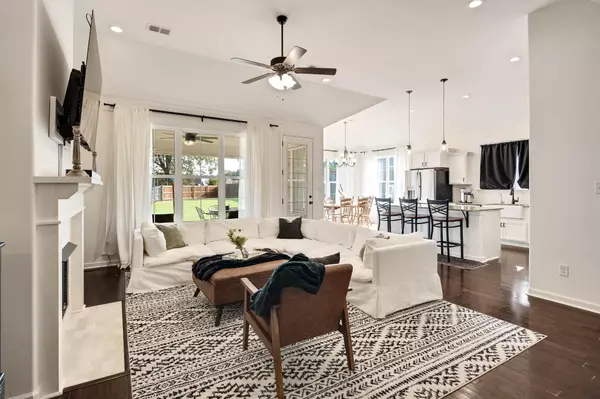
60 Laurel Glen DR Oakland, TN 38060
5 Beds
3 Baths
2,649 SqFt
Open House
Sat Sep 27, 2:00pm - 4:00pm
Sun Sep 28, 2:00pm - 4:00pm
UPDATED:
Key Details
Property Type Single Family Home
Sub Type Single Family Residence
Listing Status Active
Purchase Type For Sale
Square Footage 2,649 sqft
Price per Sqft $175
Subdivision Fairway Village Subd
MLS Listing ID 3000940
Bedrooms 5
Full Baths 3
HOA Fees $300/ann
HOA Y/N Yes
Year Built 2020
Annual Tax Amount $1,531
Lot Size 0.340 Acres
Acres 0.34
Property Sub-Type Single Family Residence
Property Description
Inside, the open-concept main level was designed for everyday living and entertaining. The living room features a cozy fireplace with custom built-in shelving, while the kitchen offers granite countertops, a gas stove and stainless steel appliances. Flooring throughout the home includes hardwood in the main living areas, tile in the baths, and carpet in the bedrooms. Three bedrooms, including the private master suite, and two full baths are located downstairs, while two bedrooms and a full bath upstairs provide flexible space for family, guests, or a home office.
This home also incorporates modern efficiency features to keep utilities low and comfort high: a tankless water heater, energy-efficient windows, and a radiant barrier in the attic all add long-term value. Ethernet runs throughout the home make it smart-home ready for reliable streaming, gaming, or work-from-home needs, while a pre-wired media room and patio speakers make entertaining seamless inside and out.
Step outside to a covered patio with extended concrete overlooking the spacious yard. Professionally landscaped beds with automatic irrigation keep the property low-maintenance and beautiful year-round, while a detached, hand-built workshop has extra storage or hobby space. Raised garden beds provide the option for raising your own vegetables, herbs, or flowers, and can just as easily be converted into additional entertaining space. With sidewalks throughout the neighborhood and the golf course just minutes away, this home blends style, comfort, and convenience.
Location
State TN
County Fayette County
Rooms
Main Level Bedrooms 5
Interior
Interior Features High Ceilings, Open Floorplan, Pantry, Smart Camera(s)/Recording, Smart Light(s), Smart Thermostat, Walk-In Closet(s)
Heating Central, Forced Air, Natural Gas
Cooling Ceiling Fan(s), Central Air
Flooring Carpet, Wood, Tile
Fireplace N
Appliance Built-In Gas Oven, Dishwasher, Smart Appliance(s)
Exterior
Exterior Feature Smart Camera(s)/Recording, Smart Irrigation, Smart Light(s)
Garage Spaces 2.0
Utilities Available Natural Gas Available, Water Available
View Y/N false
Private Pool false
Building
Story 2
Sewer Public Sewer
Water Public
Structure Type Brick
New Construction false
Schools
Elementary Schools Oakland Elementary
Middle Schools West Junior High School
High Schools Fayette Ware Comprehensive High School
Others
Senior Community false
Special Listing Condition Standard







