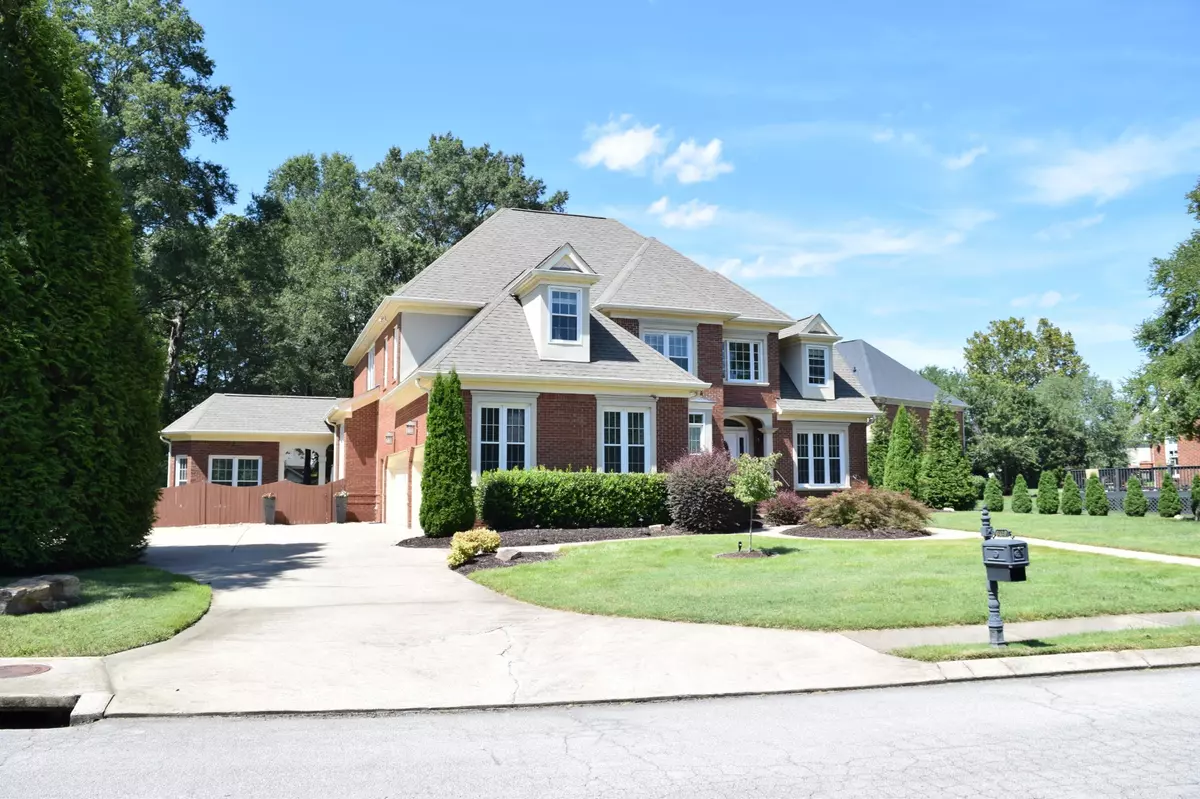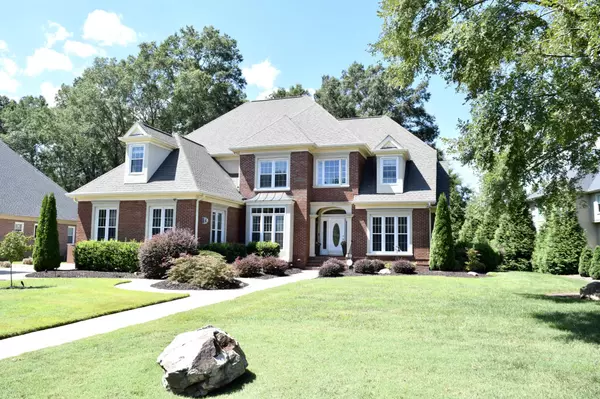
6419 Camdendown Lane Hixson, TN 37343
4 Beds
4 Baths
4,381 SqFt
UPDATED:
Key Details
Property Type Single Family Home
Listing Status Active
Purchase Type For Sale
Square Footage 4,381 sqft
Price per Sqft $157
Subdivision Ramsgate
MLS Listing ID 2994251
Bedrooms 4
Full Baths 3
Half Baths 1
HOA Fees $950/ann
HOA Y/N Yes
Year Built 1998
Annual Tax Amount $5,071
Lot Size 0.380 Acres
Acres 0.38
Lot Dimensions 90.92X146.63
Property Description
What an AMAZING PRICE !!!!
Location
State TN
County Hamilton County
Interior
Interior Features Ceiling Fan(s), Entrance Foyer, High Ceilings, Walk-In Closet(s), High Speed Internet
Heating Central, Natural Gas
Cooling Ceiling Fan(s), Central Air, Electric
Flooring Carpet, Wood, Tile
Fireplaces Number 1
Fireplace Y
Appliance Washer, Oven, Refrigerator, Microwave, Dryer, Disposal, Dishwasher, Cooktop
Exterior
Garage Spaces 3.0
Utilities Available Electricity Available, Natural Gas Available, Water Available
Amenities Available Clubhouse, Pool
View Y/N false
Roof Type Asphalt
Private Pool false
Building
Lot Description Level, Other
Story 2
Sewer Public Sewer
Water Public
Structure Type Other,Brick
New Construction false
Schools
Elementary Schools Big Ridge Elementary School
Middle Schools Hixson Middle School
High Schools Hixson High School
Others
HOA Fee Include Maintenance Grounds
Senior Community false
Special Listing Condition Standard







