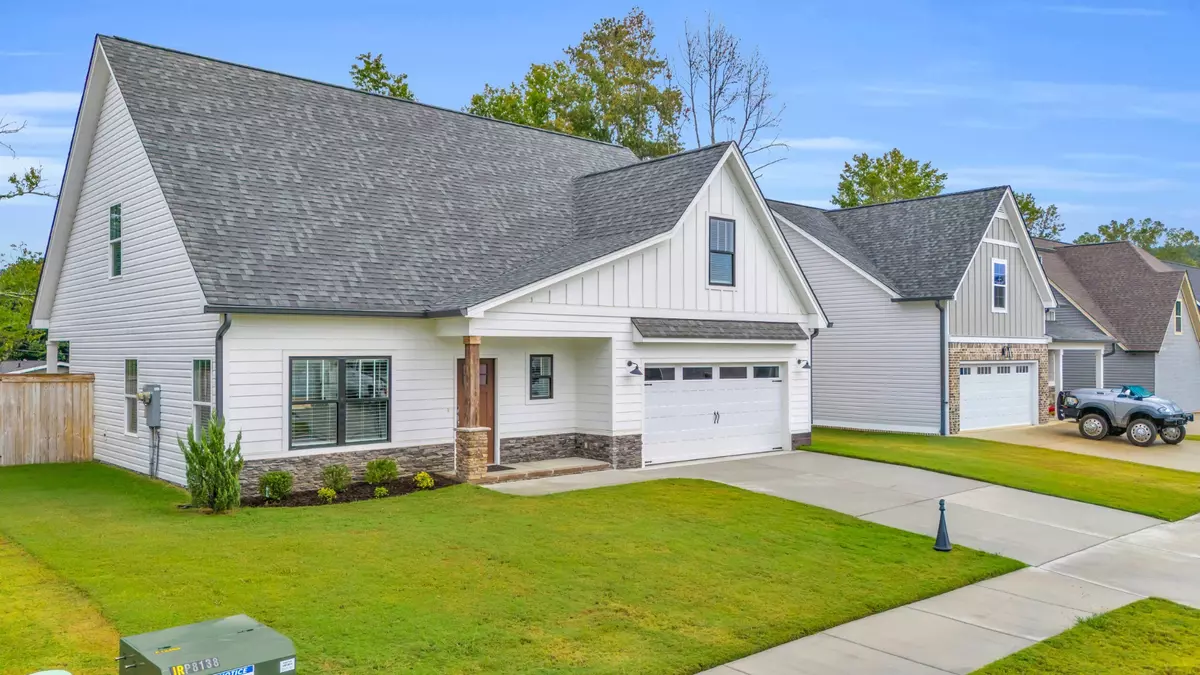
4707 Jody Lane Chattanooga, TN 37416
4 Beds
3 Baths
1,900 SqFt
Open House
Sun Sep 28, 1:00pm - 3:00pm
UPDATED:
Key Details
Property Type Single Family Home
Listing Status Active
Purchase Type For Sale
Square Footage 1,900 sqft
Price per Sqft $228
Subdivision Swan Cove
MLS Listing ID 3001695
Bedrooms 4
Full Baths 2
Half Baths 1
HOA Fees $150/ann
HOA Y/N Yes
Year Built 2022
Annual Tax Amount $2,806
Lot Size 8,276 Sqft
Acres 0.19
Lot Dimensions 122x65
Property Description
The main-level master suite provides a private retreat with easy accessibility, while the upper level features three generously sized bedrooms—perfect for family, guests, or a dedicated home office.
Enjoy the outdoors in your fully fenced backyard, complete with a covered patio that's perfect for relaxing evenings, playtime, or pets. Situated in a welcoming neighborhood, this move-in-ready home combines modern living with a prime location—ready for you to make it your own! Please call for your private showing today!
Location
State TN
County Hamilton County
Interior
Interior Features High Ceilings, Open Floorplan, Walk-In Closet(s)
Heating Central, Electric
Cooling Central Air, Electric
Flooring Carpet, Wood, Tile, Other
Fireplaces Number 1
Fireplace Y
Appliance Microwave, Electric Range, Dishwasher
Exterior
Garage Spaces 2.0
Utilities Available Electricity Available, Water Available
View Y/N false
Roof Type Other
Private Pool false
Building
Lot Description Level
Story 2
Sewer Public Sewer
Water Public
Structure Type Fiber Cement,Stone,Vinyl Siding,Other
New Construction false
Schools
Elementary Schools Harrison Elementary School
Middle Schools Brown Middle School
High Schools Central High School
Others
Senior Community false
Special Listing Condition Standard







