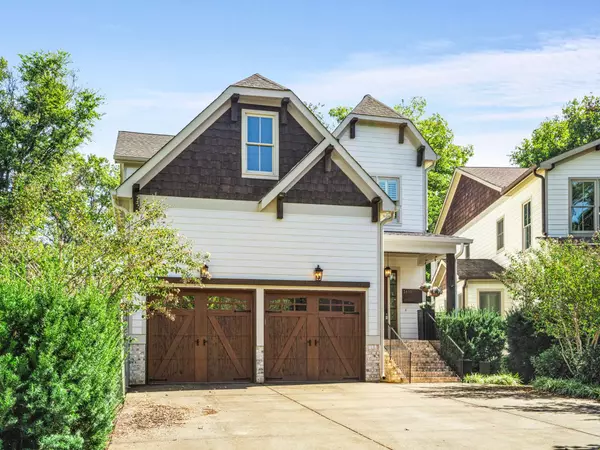
3610 Wilbur Pl Nashville, TN 37204
4 Beds
4 Baths
3,963 SqFt
UPDATED:
Key Details
Property Type Single Family Home
Sub Type Horizontal Property Regime - Detached
Listing Status Active Under Contract
Purchase Type For Sale
Square Footage 3,963 sqft
Price per Sqft $352
Subdivision Woodmont/Lipscomb
MLS Listing ID 3011972
Bedrooms 4
Full Baths 4
HOA Y/N No
Year Built 2015
Annual Tax Amount $7,661
Lot Size 6,969 Sqft
Acres 0.16
Lot Dimensions 75x178
Property Sub-Type Horizontal Property Regime - Detached
Property Description
Location
State TN
County Davidson County
Rooms
Main Level Bedrooms 1
Interior
Interior Features Bookcases, Ceiling Fan(s), Entrance Foyer, Extra Closets, High Ceilings, Open Floorplan, Pantry, Walk-In Closet(s), High Speed Internet, Kitchen Island
Heating Central, Natural Gas
Cooling Central Air, Electric
Flooring Carpet, Wood, Tile
Fireplaces Number 1
Fireplace Y
Appliance Electric Oven, Built-In Gas Range, Cooktop, Dishwasher, Microwave, Refrigerator
Exterior
Garage Spaces 2.0
Utilities Available Electricity Available, Natural Gas Available, Water Available, Cable Connected
View Y/N false
Roof Type Shingle
Private Pool false
Building
Lot Description Level
Story 2
Sewer Public Sewer
Water Public
Structure Type Hardboard Siding
New Construction false
Schools
Elementary Schools Percy Priest Elementary
Middle Schools John Trotwood Moore Middle
High Schools Hillsboro Comp High School
Others
Senior Community false
Special Listing Condition Standard







