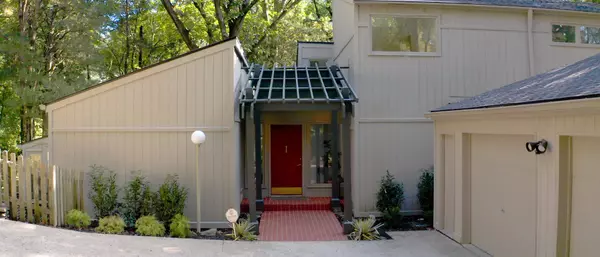
4533 Shys Hill Rd Nashville, TN 37215
3 Beds
3 Baths
2,816 SqFt
UPDATED:
Key Details
Property Type Single Family Home
Sub Type Single Family Residence
Listing Status Active
Purchase Type For Sale
Square Footage 2,816 sqft
Price per Sqft $399
Subdivision Seven Hills
MLS Listing ID 3013632
Bedrooms 3
Full Baths 2
Half Baths 1
HOA Y/N No
Year Built 1978
Annual Tax Amount $5,485
Lot Size 1.120 Acres
Acres 1.12
Lot Dimensions 283 X 157
Property Sub-Type Single Family Residence
Property Description
Location
State TN
County Davidson County
Rooms
Main Level Bedrooms 1
Interior
Interior Features Bookcases, Entrance Foyer, High Ceilings
Heating Central
Cooling Attic Fan, Central Air
Flooring Carpet, Wood, Tile
Fireplaces Number 1
Fireplace Y
Appliance Double Oven, Cooktop, Dishwasher, Disposal
Exterior
Exterior Feature Gas Grill
Garage Spaces 2.0
Utilities Available Water Available
View Y/N false
Roof Type Shingle
Private Pool false
Building
Lot Description Private, Sloped
Story 2
Sewer Public Sewer
Water Public
Structure Type Wood Siding
New Construction false
Schools
Elementary Schools Percy Priest Elementary
Middle Schools John Trotwood Moore Middle
High Schools Hillsboro Comp High School
Others
Senior Community false
Special Listing Condition Standard







